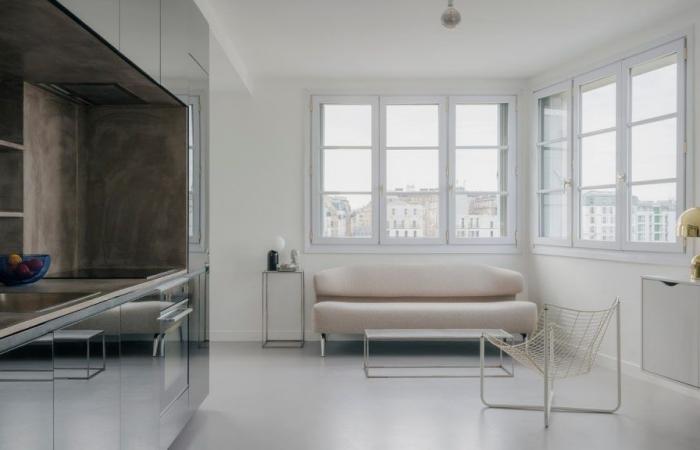“It is an exercise that pushed us beyond our limits, because the smaller the surface, the more difficult it is to achieve spatial and architectural clarity,” explains Yannis Frémont Marinopoulos. The idea behind the choice of the cube was to return to the essence of a pure and simple form. As you walk around the cube, you want to look at it, but the structure reflects the larger landscape behind it and creates a dynamic interaction between inside and outside. “Regarding the raw aesthetic of the block, the architect explains: “After testing, we wanted something radical with protruding edges, in line with the clean, minimalist aesthetic loved by the owner. “The apparent simplicity of the cube actually hides a very complex design. Once you enter the apartment, you forget about the technicality of the project and appreciate the ordered space.”
A sliding door for a flexible space
A discreet sliding door has been cleverly integrated to separate the bedroom when needed, while maintaining the fluidity of the L-shaped organization of the space. This modular apartment can be transformed at will.
© Jean-Baptiste ThirietThe bedroom has a clean design, with wall lamps by Giuliana Gramigna (Martinelli Luce) and brushed steel switches (Also&Co).
© Jean-Baptiste ThirietSpecial attention was paid to the design of a sliding door that allows the space to be modulated. “If we had completely closed the bedroom, we would have divided the space into three units: the living room, the bedroom and the bathroom,” explains the architect. The goal was to maintain visual continuity around the central cube, to be able to move freely around this object. The solution? A sliding door, intelligently designed for this thirty-year-old single man who does not need a bedroom that is always closed, but wants to be able to separate it when he has guests. “It was the way to fulfill the client’s request for an open space and our desire to maintain the spatial visibility of the large cube,” explains the co-founder of the Parages studio.
Minimalist decor
An overview of the bedroom of this apartment, a real cocoon of pure tones.
© Jean-Baptiste Thiriet





