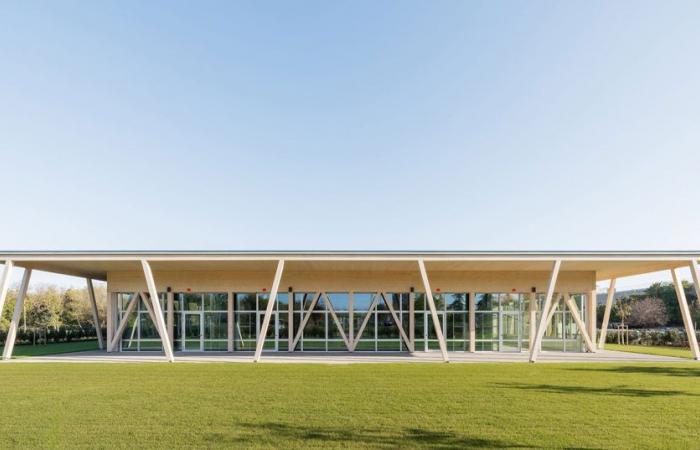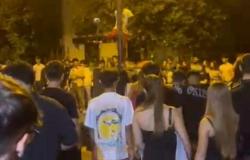Public-private collaboration towards a shared goal, difficult but not impossible.
This is demonstrated by the University of Parma and the Accademia dei Giorni Straordinari Foundation, which, thanks to the harmony in the planning phase, have given life to an educational center characterized by a mixed program but with a common educational principle: inclusion and equality.
The intervention is signed by the studio Enrico Molteni Architecture which, with great sensitivity, has created a complex composed of two identical and mirror-like buildings: one is dedicated to a nursery and kindergarten for the children of employees aged between 0 and 6 years, the other, instead, designed to accommodate cultural inclusion activities for minors between 10 and 14 years in fragile situations.
Located in the university park which is located south of the Emilian city, in a marginal area close to the Cinghio stream, the project – selected among the finalist works of the Wood Architecture Prize 2024 – is configured as a light pavilion, built on a single floor above ground and surrounded by a portico made up of slender, slightly inclined supports.
Innovation from a technological point of view, but above all in its functional program and in its proximity to the university center are the key elements of the project, carried out in record time, i.e. just over 365 days.
photo: © Marco Cappelletti
As if it were a puzzle, the pavilion plays on the reciprocal relationships between the spaces
The juxtaposition of the two square and close bodies, with the relational space at the centre, defines a rectangular shape, for a total surface area of approximately 2,450 m2.
The apparent rigor of the structure is also manifested in the planimetric distributionstrongly geometric and based on the use of double symmetries, of whole or shaped figures nested inside each other, inside a shape composed of two squares, precisely as if it were a puzzle.
It defines the image and aesthetics of the building the use of wood in the structuresurrounded by a 5-metre high portico, which thus avoids main fronts or hierarchies, according to the principle of radial symmetry which usually distinguishes a public building from a private or service building.
photo: © Marco Cappelletti
Flexibility and will flow into interior spaces
72 spaces different in function and size, all generated by a common matrix of 360 x 360 x 360 centimetres and submultiples, complementary to each other like a perfect fit: practically a puzzle!
Each room joins the others at tangential points characterized by the presence of glass doors which, if opened, dilate the space creating a single perspective that crosses the building from one facade to the other, for a length of 70 metres.
The openings on multiple sides amplify the entry of natural light while allowing the gaze towards the outside to have visual channels available in multiple directions.
Overall, the building is meant for a fluid and flexible usemaking the classrooms and halls interact through the perfect balance between blind and transparent parts and between walls and doors.
Inside, as outside, the environment is sober, natural, bright, a neutral and comfortable background to the activities and the colorful and lively presence of the boys and children.
photo: © Marco Cappelletti
The construction solutions
Entirely built with dry construction systems, the building has a wooden load-bearing structure made up of laminated beams-pillars and CLT panels for the floors, with large glass windows for the perimeter elevations.
Four central circular pillars, together with the perimeter ones, support each of the two structures, with the inclined pillars of the portico having the function of bracing to avoid the crosses.
Internally the spaces are divided by plasterboard partitions, protected with a gray PVC covering, in continuity with the floor. The acoustic false ceilings, however, which are fundamental for the co-presence of teaching activities, are made of wood fibre.
The extreme attention to the NZEB criteria for high energy efficiency in the construction of the building, have guaranteed the achievement of the classification equal to 22.45 kWh/m2 year
Mechanical ventilation is entrusted to a ducted ceiling system, with darkening obtained with motorized external curtains, while for winter heating and summer cooling radiant floor panels and a system with photovoltaic panels have been installed for a power of 96 kWp, almost completely covering the entire energy needs of the building.
The outdoor spaces are designed as a place of exploration, to be discovered and inhabited independently, or in the name of sociality: the space between the two bodies, marked by the color red, appears as an open-air classroom, a place of exchange, sharing, comparison, which lends itself to hosting common events, even extended to the Campus community and the entire city.
Finally, the green project is an open space that, starting from the hedge surrounding the building, expands and merges with the woods and the campus.
photo: © Marco Cappelletti
PROJECT CREDITS
Project name: Inclusive educational hub in Parma
Client: Academy of Extraordinary Days Foundation and University of Parma
Place: Science Area Park, UNIPR Campus, Parma
Architectural project: Enrico Molteni Architecture
Architectural design team: Enrico Molteni with Alessandro Ferrazzano
CONSULTANTS
Structure: Guidetti Serri Studio Engineering
Mechanical plants: Eng. Massimo Bocchi
Electrical systems: PI Massimo Fontanili
Wood: DUOPUU (arch. Paolo Simeone)
Landscape: Dr. Luigi Massolo
Acoustics: Italian Acoustics Institute S.r.l.
Supervisor: Eng. Silvano Dondi
Consultant: Fire Department and Local Health Authority
Construction supervision: ing. Lorenzo Serri
Safety Coordinator: ing. Alessandro Mori
RUP: arch. Pierangelo Spina, UNIPR
BUSINESSES
Wooden structures: Rubner
Construction company: Garc S.p.a.
Covers: Presumed Srl
Glass facades: Gec.al serramenti Srl
Internal glass walls: Kairos Contract
Mechanical plants: Antonellimpianti
Electrical systems: Pederzani Impianti Srl
Home automation: STS Impianti
Children’s center furniture: Spazio Arredo Srl
photo
© Marco Cappelletti
© ALL RIGHTS RESERVED
Published on: 28/06/2024






