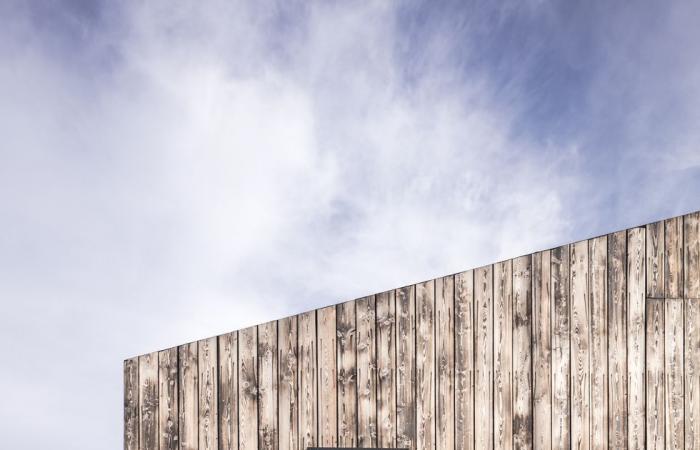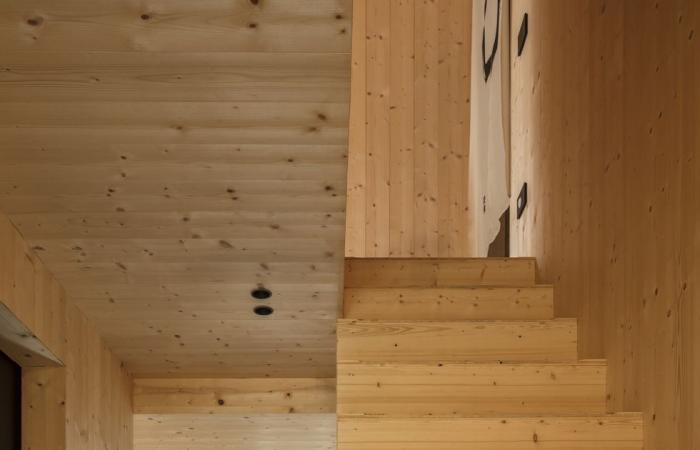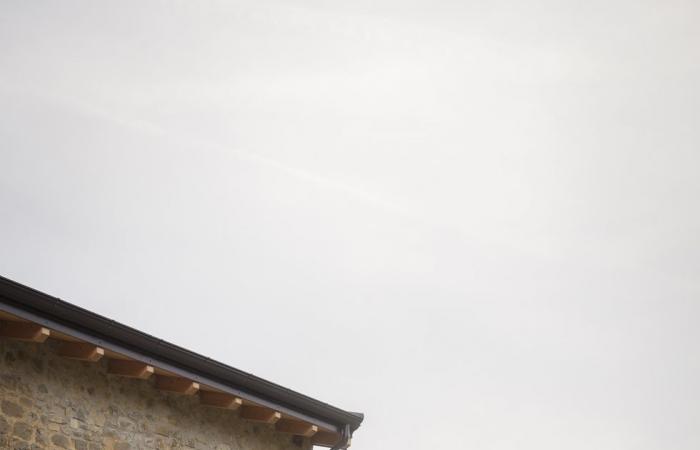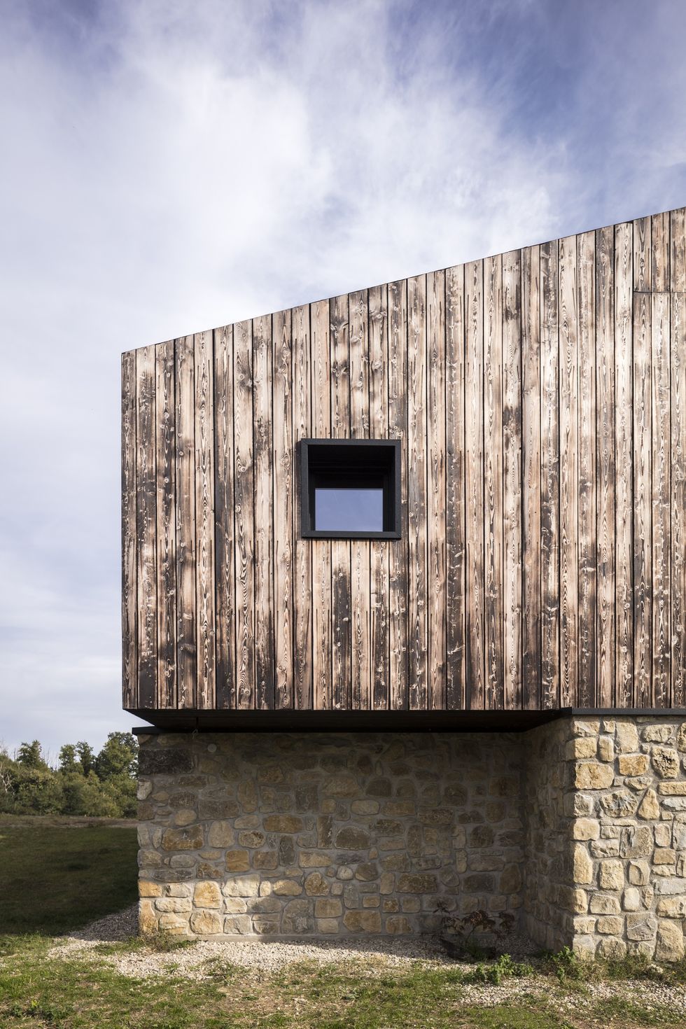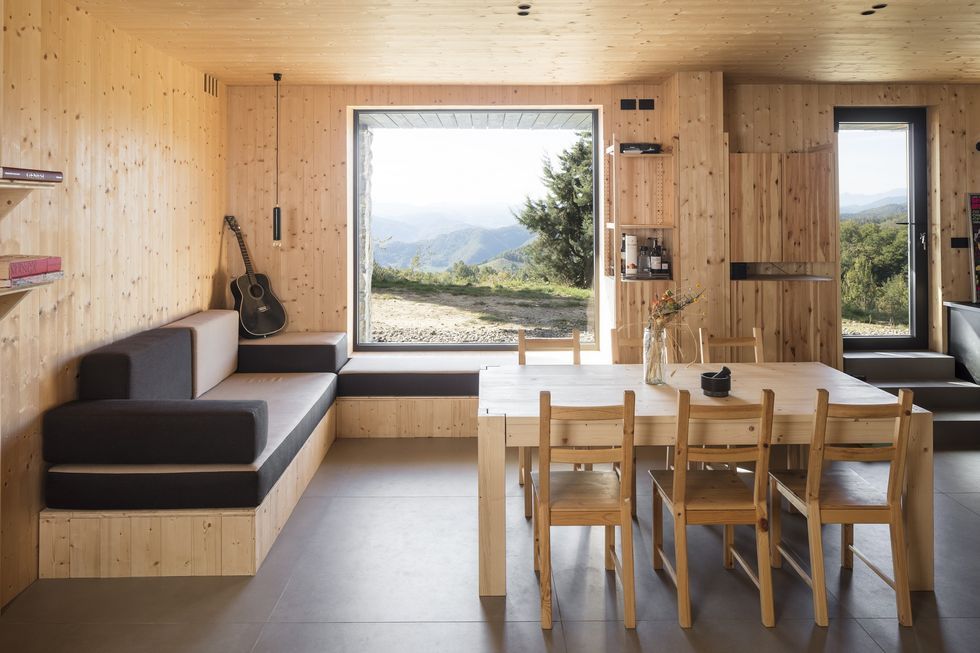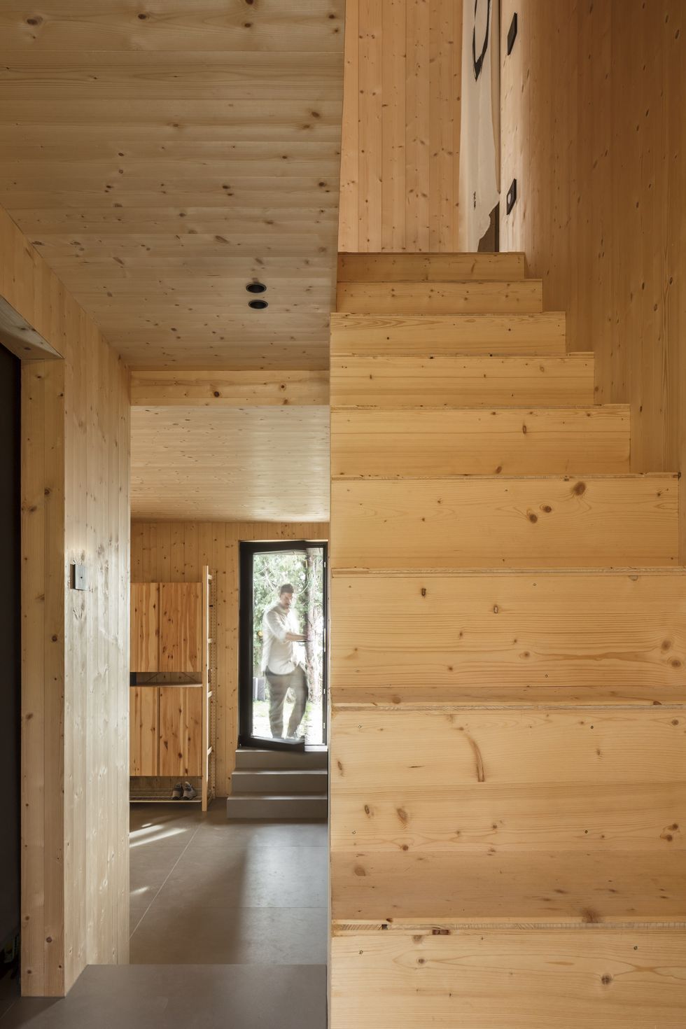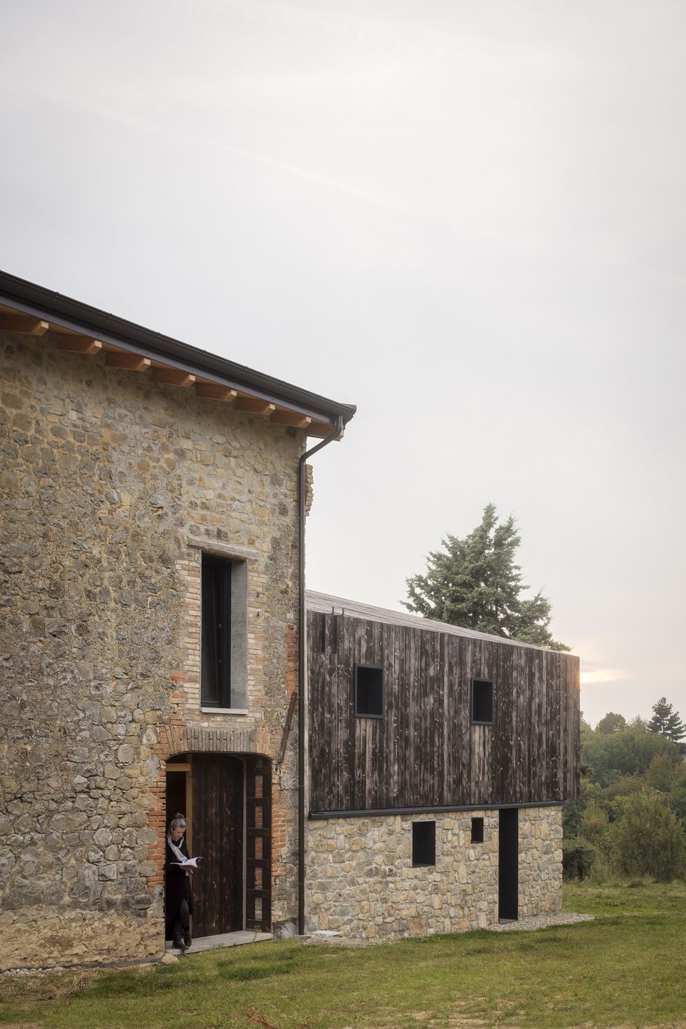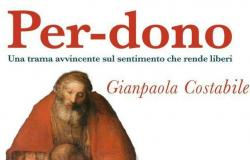CA’ INUA is the name of a volume on two levels, in stone and wood, which has its roots in the mountain with which it seems to form a single whole. In Marzabotto, locality in the Bolognese Apennines inhabited since ancient times, Mimeograph Architecture signs a project of great conceptual depth, obtained from demolition and reconstruction of the old farmer’s housetoday transformed into home and research space of the artistic collective Panem et Circenses. There are different suggestions that have inspired Giacomo Beccari, Gaia Calamosca and Alessandro Miti – at the helm of Ciclostile Architettura since 2009 – but they all come from the history and specificities of the place. From the ancient Etruscan city of the area, Kainua, dating back to the 6th century BC from which the project takes its name, from the typical characteristics of mountain farmhouses, and finally from a more spiritual meaning: Inua it is a word in the Inuit language that means “the essence of all things”, the principle of harmony between the living.
“The beauty and grandeur of the landscape in which the project is inserted required a delicate and careful approach” – explain the architects – “the new building had to present itself as a timeless object, an element of the natural landscape”. CA’ INUA is spread over two levels occupying a surface area of 400 m2, where the ground floor is partially set in the ground to strengthen that link between building and nature. Obtained from demolition and recovered, the stones were reused for the new exposed wall on the ground floor, a connecting element between the new house and the barn, now used as a warehouse for agricultural activities. The new portion, with a structure in X-LAM panels, overlooks the main front only on the first floor, delicately inserting itself into a strongly characterized landscape.
CA’ INUA appears as a solitary object, capable of expressing a intense relationship with the geology of the mountainous landscape. “The cladding is in burnt wood, an ancient technique that we not only find in our Apennines, but also in many other places in the world, inextricably linked to the territory, but projected everywhere”, continue the architects, explaining how each element has been optimized to express its material essence: “internally the dialectic between “hard” surfaces, such as the concrete in the living area and the mosaics in the bathrooms, and “soft”, such as the fir wood used for floors and coverings, recalls essentiality and l ‘austerity of the place’, they conclude.
Inside, the distribution of spaces is dictated by the intrinsic characteristics of the place: the service rooms are located on the north front, while to the south the living area with kitchen on the ground floor and the bedrooms on the upper floor enjoy large openings. The windows on the ground floor are simply screened by the overhang of the first floor, while those in the bedrooms are equipped with a darkening system. Beyond maximize energy intake in the cold seasons and to prevent direct radiation in the hot ones, these openings offer a breathtaking view of the valley. The whole house is insulated with a very thick wood fiber coat which allows only an air system to be used for heating/cooling, powered by photovoltaic panels located on the roof of the barn to mitigate its impact. Rainwater is collected in tanks and reused for watering the fieldswhile the purification plant consists of a constructed wetland that works thanks to two ponds adjacent to the house.
ciclostilearchitettura.me

Milanese. I talk a lot, in general, and write a lot, in particular about architecture, interiors and design. Having graduated in Philosophy, I started working in the editorial office at The newspaper already during university, first in Cronaca di Milano and then at Sport. I have always loved leafing through home magazines and since 2009, for a few years, I have been in the editorial staff of Living-Corriere della Sera. Afterwards, I wrote for Cabana, ViviMilano, Icon Design, The Good Life, Salone.Milano. I have managed various digital communication projects for brands in the sector, written editorial plans for the social networks of architects and companies, content for websites, catalogues, newsletters, interviews: all things that I continue to do in my (little) free time. Writing relaxes me and curiosity leads me to meet new people and stories. I currently work as a copywriter in a communication agency, following architects and companies in the sector, always trying to bring out their thoughts and personality behind each project.

