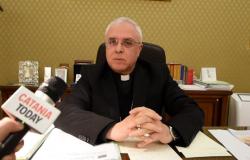With the end of the restoration, conservative rehabilitation and safety measures of the facades of the town hall, completed in May, the works move under the portico connecting Largo IV Novembre and Largo XXV Aprile, on the side of Piazza Carducci. The project was presented this morning by the Mayor Paolo Pilotto, the Councilor for Public Works Marco Lamperti and the technicians of Estia srl together with the designer and works manager Arch. Giorgio Ripa and the team of restorers involved. All interventions are carried out in agreement with the Superintendence, considering the historical and architectural value of the municipal building.
The intervention on the entrance hall of the building. The works on the portico which begin today are aimed at recovering and restoring the entrance hall on the north front of the Palace to its original colour. They will be carried out – bay by bay – by removing existing impurities on the ceilings through localized scraping, applying a primer and filling the unevenness that was subject to scraping.
The objective is also to restore the original finishes of the plafonds that make up the ceiling, which over the decades have been repainted several times, bringing them back to their original sienna color, covered with subsequent processes by gray dyes. As part of the intervention, the marble walls, now altered by surface deposits, opaque protective coatings and graffiti, will also be cleaned and brought back to the correct colors. The intervention will be carried out in the shortest possible time, considering the need to minimize the time needed to occupy the portico from which the municipal public offices, open to the public, are accessed. The works – which will be completed by the end of August – will be carried out by the specialized company Estia Srl, for a total cost of 64,400 euros covered, similarly to what has already happened for the work on the facades, by a private operator in implementation of a signed agreement with the Municipality.
The safety and restoration of the facades was completed. The fronts of the municipal building, completed in 1935, are made of stump, an arenaceous rock which, with the passage of time, often undergoes surface erosion. The first detachment of granules had already been recorded two years ago, which had led to the prudent cordoning off of the entire building on all four sides. The necessary consolidation interventions were carried out in recent months: the restorers worked using an aerial platform to check and secure all the stump stone cladding present on the facades in order to guarantee safety in the perimeter areas of the building. The intervention began in October 2023 and ended in May 2024, when the last barriers were finally removed. The works, again carried out by the restorers of Estia Srl, involved a cost of 232 thousand euros.
“These works – states the Mayor Paolo Pilotto – combined with the conservative interventions on the facades are part of a broader network of efforts aimed at taking care of the symbolic places of the city – from the monument to the fallen of Trento and Trieste to Piazza Carducci – so that the spaces which welcome the passage of thousands of citizens every day are clean, well maintained and always retain the value they deserve”.
“The intervention – observes the Councilor for Public Works Marco Lamperti – will bring the Town Hall back to its original value and quality, with the works being completed in the shortest possible time given the need to reduce the occupation times of the portico to a minimum, where the municipal offices open to the public are located”.
A bit of history: fact sheet
The project of the new municipal building was entrusted to the architect Augusto Brusconi, professor of architecture at the Polytechnic of Milan and Superintendent of monuments for the Lombard provinces. The first phase of construction began in 1926 but stopped in 1929, leaving the rear part incomplete. The construction developed on the north side of the square, placing itself on the ancient site of Palazzo Durini, close to a block of dilapidated buildings that occupied the area where Piazza Carducci is currently located. The palace designed by Brusconi had a quadrangular plan which was structured inside around two rectangular and symmetrical courtyards. The facades designed by the architect had to give the complex the grandeur necessary for the building to recall the typology of late Renaissance castle-palaces. The four fronts were built following Brusconi’s indications and using serizzo ghiandone as materials for the high ashlar base that occupied the first two floors, log for the window frames and exposed handguard bricks for the entire rest of the surface. The first construction phase of the new Civic Palace began in 1926 but was interrupted in 1929, leaving the rear facade building incomplete. During the following years, in 1932, a demolition campaign began which involved the buildings that occupied the back of the building. In 1935 work began on completing the structure. This second phase of the construction, due to the death of Brusconi, was entrusted to one of his collaborators: the engineer Giovanni Sacchi, who respected, in principle, the project of his predecessor, adding a portico to the northern facade of Piazza Carducci, not foreseen in the original project, from which it was possible to access both the municipal offices and various commercial services.
The building, with a regular plan with two internal courtyards, appears as a single block characterized by an eclectic typology recalling late Renaissance palaces. Dimensionally it has two long sides of 63.50 meters (south and north facing respectively towards Piazza Trento and Trieste and towards Piazza Carducci) and two short sides equal to 51.50 meters for a height at the eaves of 21.5 metres.





