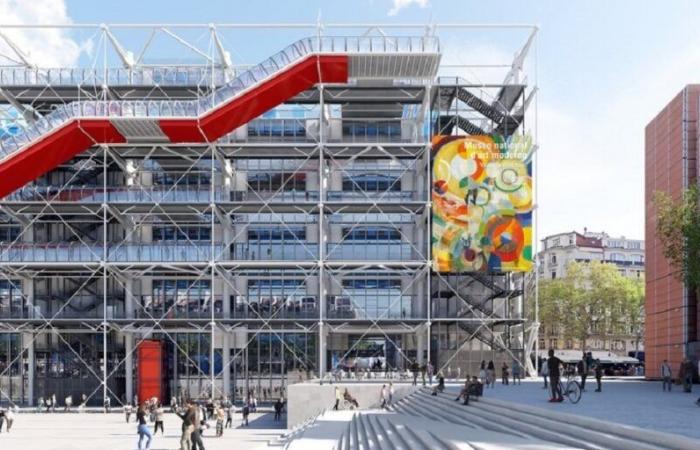The news which, in recent months, has explored the present and foreshadowed the near future of the Centre Pompidou. Despite regular income and the ability to diversify its resources, in fact, the Parisian museum was recently alerted by the French Court of Auditors with a “message of extreme vigilance” regarding the state of the financial resources that should fuel its development and investment. A warning to be contextualised in the context of the ambitious renovation project which will force the Center Pompidou to close its doors from the end of 2025, amidst the protests and concerns of the museum’s employees, who are in constant trade union agitation while waiting to know the actual timetable some jobs.
The renovation operation of the Center Pompidou in Paris
With a cost of over 260 million eurosthe modernization operation of the iconic building designed by Renzo Piano e Richard Rogers – inaugurated in 1977 and never renovated before – will in fact continue for five years, despite the initial hope of finishing by 2027, to celebrate the fiftieth anniversary of the museum, which will instead remain closed to the public until 2030.
In the meantime, last June 21st, the winning studio of the competition for the renovation was named: out of a shortlist of 6 finalist teams – from a selection of over 80 candidates – the one that prevailed was Moreau Kusunokicurrently busy with another highly anticipated project in the cultural sector, for the construction of the Powerhouse Parramatta which will open in 2025 on the outskirts of Sydney.
The Franco-Japanese studio uniting Nicolas Moreau and Hiroko Kusunoki will work on safety (first and foremost eliminating asbestos from old surfaces), sustainability and accessibility of the structure, adapting it to modern standards. But in addition to the technical side of the intervention, you will have the opportunity to deal with the refunctionalization of the spaces, in collaboration with the design studio Frida Escobedo.
The article continues below
1 / 5
2 / 5
3 / 5
4 / 5
5 / 5
Moreau Kusunoki’s project for the Centre Pompidou
“We aspire to an architecture in step with the times, which respects the innovative and ambitious values and concepts of the original vision: the social utopia of a cultural center in perfect continuity with the city, a hybrid organism in continuous evolution”, explains Kusunoki. And the blessing comes from Renzo Piano himself: “I think the winners of the competition have understood the spirit of the Centre Pompidou. Their project is respectful of the architecture of this building and at the same time capable of renewing it for the future, while maintaining its integrity.”.
The project, therefore, will not intervene on the external volumes, nor is the creation of additional spaces foreseen. The four guidelines of the master plan can be summarized as: respect for the existing, to preserve the relationships established between the building and its public; redevelopment and activation of spaces, focusing on the variety and versatility of layouts so that the building returns to being a creative platform; transparency and fluidity of the routes, to encourage the use of a transversal public by inviting them to stay at the museum; material and visual “porosity”, further opening the spaces with transparencies and perspectives on the city.
How the Center Pompidou is changing
Specifically, the intervention will enhance the usability of the piazza in front of the museum, with seats and ramps; we will also intervene on theBrancusi workshoprenovated to house the research centre of the Centre Pompidou, with direct access from rue San Martin, and in direct connection with the square. Inside the main building, the space of the Foruma reception point for visitors, which the architects will structure on three levels, connected to the Mezzanine and theNow, to amplify the theatrical and convivial dimension. The Agora, in turn, will be expanded and set up for modular use of the spaces.
The project also includes the construction of a New generation centeran intergenerational place dedicated to artistic practice, but also to relaxation and play: inside, an area will be expressly reserved for children, complete with a library.
From here, via a staircase, you can access the Library of the museum, also reorganized in the name of versatility of spaces and an approach that is both educational and entertaining. A new area, renamed Archipelagowill bring the museum’s collections into dialogue with those of the library.
The public services – restaurant, cafeteria and bookshop – will be grouped in the south wing of the Centre, in direct connection with the outside. Other relaxation areas and refreshment points will mark the route between the floors. At level 7 the Panoramic terrace from the museum.
The work schedule
The final project with the technical and material specifications will be presented in March 2025, when the first partial closures of the museum will begin, on levels 2 and 5 (the National Museum of Modern Art and the Library). The tender notice for the contracting of the works will be published in September 2025, a December 2025 the building will close completely to the public; but construction will only start in April 2026.
Livia Montagnoli
Artribune is also on Whatsapp. Simply click here to subscribe to the channel and always be updated



