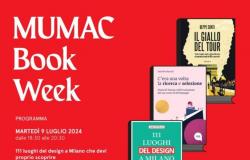An award-winning cellar. Unexpected geometries reveal themselves even where we don’t expect them. Architecture enthusiasts and experts have the task of finding the best ones, even in our local area. And this year it is the turn of a wine cellar located in Montevecchia, the Il Ceresé agricultural company, to receive the Italian Architecture Award, the fifth edition established by MAXXI and Triennale Milano. A story told by colleagues at CiboToday.it.
The Italian Architecture Award
For the 2024 event, the jury composed of Lorenza Baroncelli (MAXXI), Stefano Boeri (Triennale Milano), Pippo Ciorra (MAXXI), Nina Bassoli (Triennale Milano), Cornelia Mattiacci (Fondazione Prada), Sara Marini (IUAV), Stefano Pujiatti (ELASTICOSPA) and Michael Obrist (TU Wien) awarded several awards. The most important is certainly the best building or intervention created in the last three years by an Italian designer or studio or one with a professional base in Italy. Which coincided precisely with the work of the Lecco winery.
Architects and designers increasingly working for the world of wine
In Italy planners, architects, designers and landscape architects are increasingly involved in the processes of creating wine and its spaces (here is our collection of the most representative realities in Italy), but they also arrive directly in the vineyards and fields (as in the case of the labyrinth vineyard). We are therefore not surprised that an award for a building goes to an agricultural reality. The recipient was Studio Pizzi of Milan in the person of architect Pietro Martino Federico Pizzi. The building was chosen among the 32 candidates “for having been able to harmonize the symbolic and formal qualities of a pure geometry, such as that of the circle, and at the same time a strong link with the place, the local materials, the landscape” he declared the jury.
How the Ceresé Winery was built
The winery was created to become the heart of a project that was born in 2004 by the will of the spouses Maria Enrica Bonatti and Giovanni Mameli, on 21 hectares within the Regional Park of Montevecchia and the Curone Valley, a few kilometers from Lecco. Today the spouses are also supported by their children and can count on an environment in dialogue with the territory which also offers hospitality for events and tastings. The environment is defined by the pink line of the double-curved roof, suspended over the vineyards by corten steel columns. Below it, the space of the open square extends, very close to the surrounding vineyards. In the center of the pink reinforced concrete roof, a large circular opening widens.
The architectural project by Studio Pizzi
As the slope of the land decreases, three fronts of the part of the building below the square emerge, which are linked to the tones of the clay of these lands, through a play of light and shadow, given by the relief texture of the bricks. The work spaces are created here and are distributed in four main naves, open at their end towards the woods and near the access driveway. Inside, a succession of exposed concrete arches punctuates the depth of the spaces of the barrel cellar, while the first and last naves receive zenithal light. The first nave is intended to house the company’s artistic collections and promote cultural activities. Upstairs, a closed volume is intended for the display and sale of the farm’s products. Finally, the roof welcomes the local lands, sown with wild flowers.







