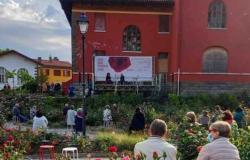PUBLIC WORKS – Solemn inauguration on Saturday 27 April 2024 at 10am (piazzetta Schiatti corner of Corso Porta Reno)
A day of celebration planned for Saturday 27 April 2024 at 10 for the reopening of the Church of San Paolo, in Piazzetta Schiatti on the corner of Corso Porta Reno in Ferrara, which will be returned to the city of Ferrara after a long construction site and a condition that had made it almost inaccessible since 2007 with a further burden caused by the 2012 earthquake. The works, started in 2021, they included functional, conservative and restoration interventions of a static, structural and technological nature of materials and systems, with special attention to precious architectural surfaces. This is what was announced by the municipal councilor for public works on Friday 19 April 2024 in the Arengo room of the municipal residence, in view of the solemn inauguration of the church.
The meeting with the journalists was attended by the Councilor for Public Works, the director of the Monumental Heritage and Heritage Service of the Municipality Natascia Frasson, Monsignor Massimo Manservigi who made a documentary film of the restoration works and inside the Church of San Paolo, the designers, engineer Giuseppe Carluccio and architect Benedetta Caglioti, representatives of the Leonardo company from Bologna which carried out the works.
THE WORKSHEET – The intervention concerned various aspects, specifically functional, conservative and restoration issues, of a static, structural nature and of the technology of materials and systems, with special attention to the precious architectural surfaces, the problems of rainwater penetration, capillary rising humidity and disposal of rainwater and wastewater.
As regards the aspects relating to seismic improvement, interventions were carried out mainly of a punctual (local) type, interesting limited portions of the structures, especially the roof and attic, in such a way as to allow them to increase their rigidity, resistance and ductility, where strictly necessary, without however modifying the global structural scheme or sacrificing the architectural consistency of the artefact, in full agreement with the basic principles of restoration.
In order to guarantee the best architectural quality, through conscious valorization, a redistribution of the internal and service spaces was carried out, an accurate lighting system inside and outside the church and a reorganization of the adjacent urban space. The definition of the internal environments was created taking particular care of the issue of accessibility for people with disabilities in accordance with the Guidelines for overcoming architectural barriers in places of cultural interest of the Ministry of Culture. The new lighting system allows the places to be fully usable, also through light, both for worship and for the enhancement of the historical-artistic aspects, in harmony with the restoration intervention.
The visual impact of the lighting systems is controlled according to a hierarchy of light levels, in full respect of the peculiar values of the specific context, with low visual impact on the places, easy maintainability and management, complying with the criteria of visual comfort.
A system of ramps was created adjacent to the church and on Corso Porta Reno to reach the different entrance levels to the church itself and to the sacristy, integrated with a new flooring designed according to a hierarchization of the spaces and with a new edition of the Outer space. Thus, a renewed public place connecting the Piazzetta Alberto Schiatti and Corso Porta Reno is returned to the city.
The restoration interventions involved all the decorated surfaces inside the church and external materials such as the stone portals and frames.
Inside, new toilets have been created for both the parish priest and visitors.
Replacing the glass in the windows has significantly improved natural internal lighting and transformed the rooms from very dark to extremely bright.
THE BUILDING SHEET – The presence of the church dedicated to the Conversion of Saint Paul is documented from the year 1295, but many texts date it back to the 10th century. It is located in the urban area near the main early medieval arteries, via Ripagrande and via delle Volte, occupying with
gradual transformations and expansions of an entire block between Piazzetta Schiatti, Via Boccaleone and Porta Reno.
The construction of the first cloister of the monastery and the consequent raising of the church dates back to around 1330, but the current conformation of the entire complex is due to the substantial post-earthquake reconstruction of 1570 designed by Alberto Schiatti. The only remaining fragment of the previous structure is the border wall between the first cloister and the church, on which traces of frescoes of excellent quality dating back to between the 14th and 15th centuries were found.
The church as we know it today is based on a Latin cross layout with three naves. Schiatti’s façade, in terracotta with marble ornaments, combines local Renaissance themes and late sixteenth-century Roman-influenced architecture. The interior appears austere and majestic.
In the 1760s the Carmine chapel was built, enlarging the left transept, and decorated with a fresco by Parolini from 1705 depicting the Glory of the Virgin. The decorations of the vault above the tribune and the fresco of the apse basin are by Scarsella, while the busts of the saints are attributed to Carlo Bononi.
There are many movable works of considerable value present to decorate the interior of the church, to date brought to safety after the earthquake by the Ministry of Culture and awaiting restoration before they can be placed back in their place. Among the main authors we find Parolini, Scarsellino and Bastianino.
Financing amount: €3,806,250.00 in total of which €3,000,000.00 “Ducato Estense” financing and €806,250.00 RER earthquake funds.
Delivery of works November 29, 2021. End of works January 31, 2024.
Downloadable images:







Tags: Church San Paolo returns city restoration work completed














