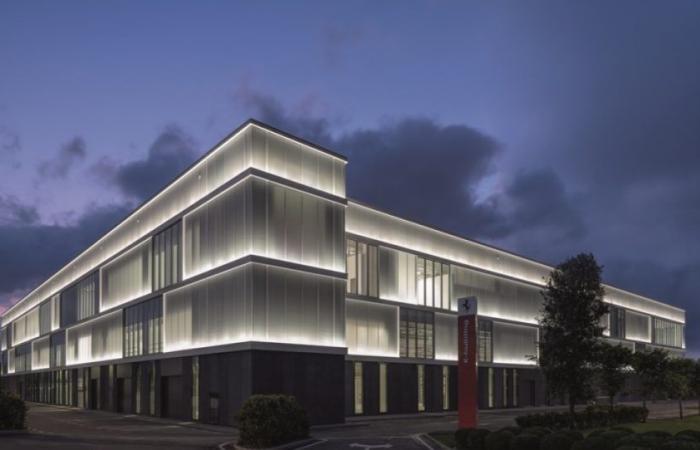The new Ferrari e-building, designed by the studio, was inaugurated in Maranello MCA – Mario Cucinella Architects. Conceived to meet the most advanced production needs of the legendary House of the Prancing Horse, the new e-building is intended for the production of cars with combustion engines, hybrids and the future electric Ferrari, and represents an example of sustainable industrial architecture that respects the environment and dialogue with it.
Located in the new northern expansion area of theproduction site in Maranello, the complex stands on an industrial area previously occupied by obsolete buildings, without the consumption of new land. The parallelepiped structure, with aoverall height of 25 metres, spread over two main levels and two mezzanine floors, covering a total area of 42,500 m2. The continuous and bright façade is made up of opaline glass interspersed with transparent glass portions, ensuring optimal diffusion of natural light and high visual comfort. The translucent exterior cladding reflects the surrounding landscape during the day, while at night it transforms the building into a luminous lantern.
For the facade conceptMCA has adopted the logic of Design for Manufacturing and Assembly (DfMA), facilitating theon-site assembly of components and maintenance operations. This approach not only increases efficiency, but also reduces the environmental impact linked to the materials and processes used.
Attention to the sustainability led the design of the entire building, which aims to achieve a Class A2 NZeb performance level. The use of recyclable and certified materials for minimum emissions, together with over 3,000 solar panels with a maximum overall power of 1.3 MW, ensures the complex’s power supply. The rainwater collection system also allows for efficient use of water resources.
Inside the building, Ferrari has created spaces that maximize people’s well-being. The production lines, arranged on two main levels to reduce land consumption, include ergonomic workstations and relaxation areas. Materials and colors were chosen to convey a sensation of visual well-being. Green areas are present both inside and outside the plant, including a large roof garden and around 200 new trees. The road system was designed to reduce interference between pedestrian paths and heavy traffic, further improving the quality of the working environment.
“The project for Ferrari’s new e-building in Maranello outlines an industrial architecture that is also a vector for the redevelopment of a significant part of the city’s production area, thanks to structures designed to achieve the highest levels of energy and technological performance with a low environmental impact, the use of renewable sources and the creation of new green areas” he declared Mario Cucinella, Founder & Design Director of MCA – Mario Cucinella Architects. “Innovation and design intertwine to enhance the project at all scales, from the building to the facades, together with the identity of the places in which it is inserted, in a territory recognized throughout the world as Italian excellence in industrial and productive know-how ”.






