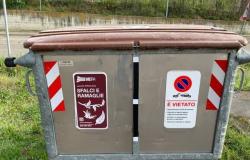Green light for the package of interventions for theto the redevelopment, after 30 years, of the Torrino Santa Rosa in Oltrarno in Florence with the creation of new socialization center for the elderly and the arrangement of the surrounding area in compliance with the regulations. This is what the resolutions approved in the last session by the Palazzo Vecchio council on the proposal of the councilor for public works provide.
This is the program agreement between the Tuscany Region and the Municipality of Florence for the concession of extraordinary regional contribution of 600 thousand euros intended for the redevelopment of Torrino and the approval of executive project worth over 1.1 million euros for the construction of the senior center.
The project
The project of the new building was defined towards the Arno in compliance with the hydraulic no-build zone established in 10 meters from the nineteenth-century wall; and towards the Torrino by a further one four meter buffer zone of the medieval walls agreed with the Superintendence to improve the visibility of the historical artefacts both from the Lungarno Santa Rosa and from the Lungarno Vespucci on the opposite bank of the Arno.
To carry out the intervention they will be necessary some preparatory works, starting from the demolition of the illegal structures in the courtyard (former basement changing rooms) and adjacent to the Torrino to the east (verandas) and west (current multipurpose room), in compliance with the injunctions affecting the building adjacent to the Torrino; up to the removal of the vegetation adjacent to the historic structures and the cleaning of the areas downstream of the Torrino.
The realization of new building, horizontally developed and detached from the Torrinowill allow on the one hand to improve the continuity of the view by integrating with the row of hackberry trees and the gardens overlooking the Arno, and on the other to recover the overall perception of the city walls and the Torrino itself.
The project involves the construction of two interpenetrating buildings: the main body with a rectangular plan, characterized by great transparency, will host the multipurpose room from which the block intended for services will emerge (kitchen, washing, warehouse/pantry, public toilets and spaces for staff).
The connecting element between the new building and Torrino will be made up of a lightweight, fully glazed structure on the sides facing the road and the Arno, acting as a filter between the two environments.
The green area
The green area belonging to Torrino overlooking the Arno will be affected by the arrangement of vegetation and landwith the introduction of a new lateral access to the internal garden.
An integral part of the project is made up of reorganization of traffic of the area around the Torrino, through the creation of a new sidewalk to distance the roadway from the body of the Torrino and create a new pedestrian crossing that will connect the entrance of the new structure to the park of the Verzaia walls, increasing the safety of pedestrian paths. The sidewalk on the opposite side of the Torrino Santa Rosa will also be modified and widened.



