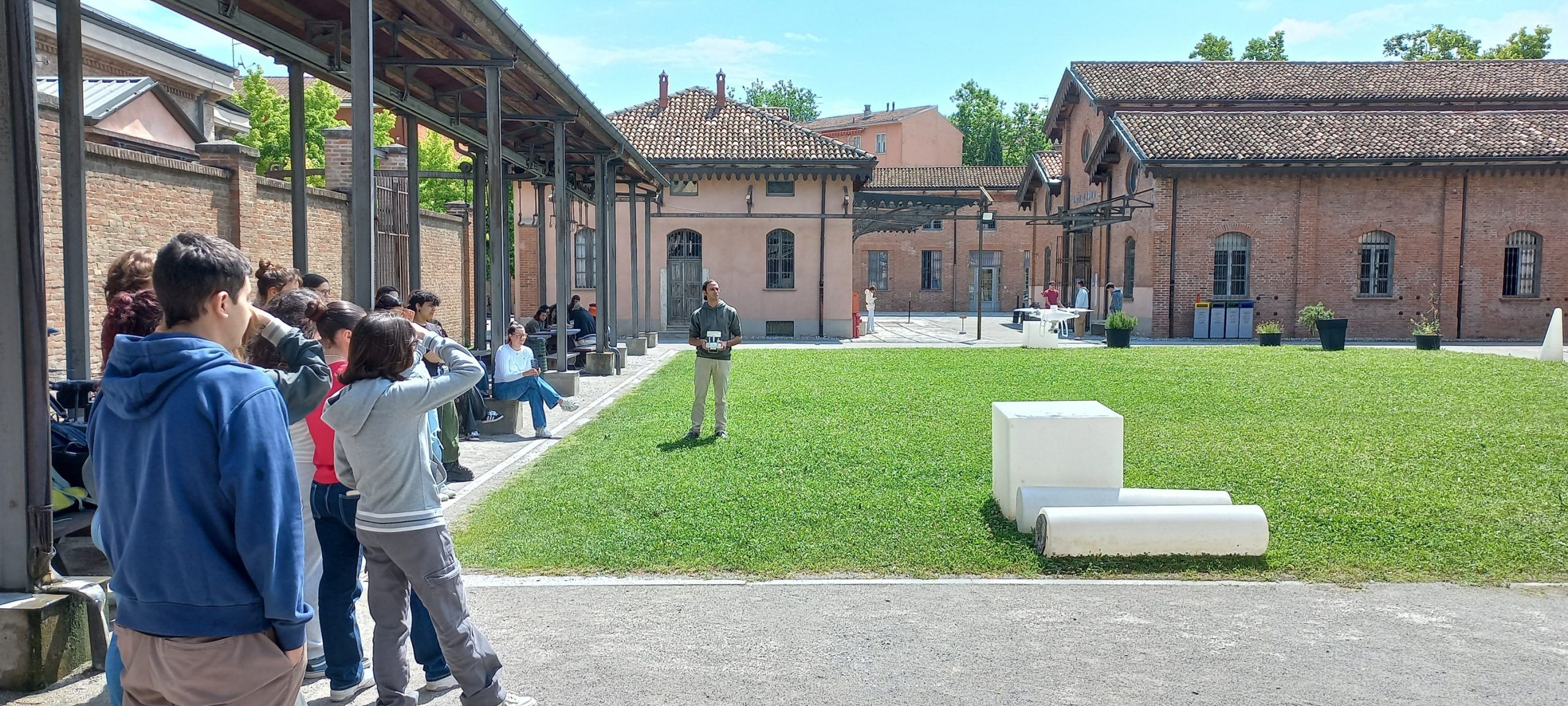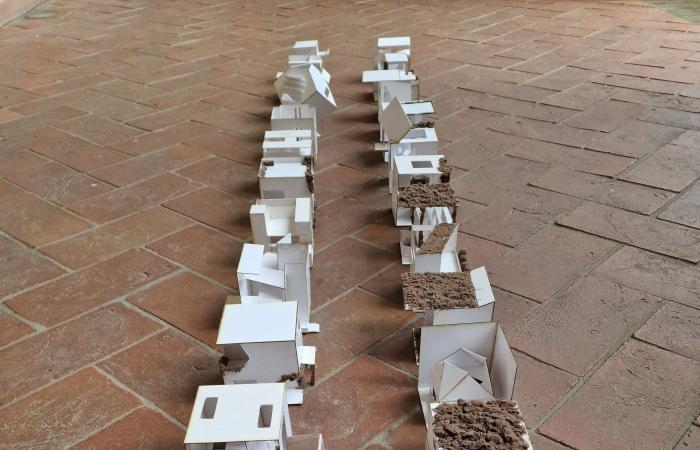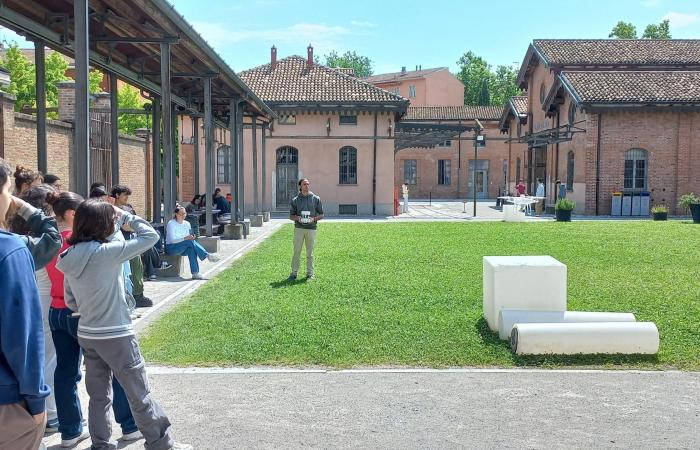From 10 to 14 June 27 fourth grade students participated in the PCTO week – Paths for Transversal Skills and Orientation organized by the Polytechnic of Milan – Piacenza Territorial Center in the “Architecture” disciplinary area.
The week’s program saw the participation of 5 Architecture teachers: Prof. Giulia Setti, Prof. Marco Mareggi, Prof. Michela Grisoni, Prof. Livio Pinto and Prof. Federico Di Cosmo.
The students were busy for 5 days from 9.30am to 3.30pm for a total of 30 hours. The activities took place in the spaces of the Caserma Neve Campus in via Scalabrini 76, according to a structured program which saw teachers and students working on various themes related to some teachings of the degree course in Architectural Design, which allowed them to ‘immerse yourself in the academic modus vivendi for a week.
First day
On the first day, after a greeting from Prof. Luigi Spinelli (Coordinator of the degree course in Architectural Design), the laboratory activities relating to “Domestic architecture began. Imagining spaces for living” with Prof. Giulia Setti: the exercise included a first introductory part to the theme of contemporary living through the description of examples and paradigmatic case studies; followed by a second part with a compositional exercise on the design and project of a living space of minimal dimensions. The students worked with diagrams and drawings in abstract form to understand measurements and shapes, imagining scenarios and spaces of contemporary living.
Second day
On the second day of activity, Prof. Marco Mareggi organized a workshop on “Recognizing and modifying the contemporary city” to raise awareness of the city and contemporary territories to recognize historical continuity, changes and potential for modification; the activities of this day were structured in three parts: an introduction on the transformations of contemporary territories and on urban planning as a discipline; an urban walk as an exercise in recognition and restitution of the territorial and urban components of a place and the possibilities for intervention to improve its physical, environmental and social quality; a collective discussion on the results of the exercise conducted and on the possibility of urban planning action.
Third day
On the third day, under the guidance of Prof. Michela Grisoni, the group carried out an activity on the theme of “Talking Walls” trying to be attracted by the questions that stimulate the geometry and shape of the spaces, the workmanship and the installation of materials and thus trying to distinguish form from construction, the effects of degradation from those of time; an exercise was carried out in reading a wall, discovering it “talking” and then focusing through the use of key words and graphic codes that help the architect to retain what he has learned in a conservation program for the building.
Fourth day
The fourth day of activities saw the presence of Prof. Livio Pinto with the activity “The survey and representation of architecture through images”: after a short presentation of what the survey and representation of architecture through illustration of some case studies, we proceeded with a photogrammetric survey exercise whose objective was to present to the students the metric content of the images and their usefulness in order to create orthoimages.
Participants had the opportunity to calibrate their camera (smartphone) and to make a survey, with images, of an architecture of the Arata Campus.
The drones and photogrammetric image processing software supplied by the laboratory were also presented. Finally, each participant carried out the straightening and orthoprojection of the acquired images.

Fifth day
The last day saw Prof. Federico Di Cosmo busy with the “Designing with Nature” activity, focused on the reconceptualization of the concept of nature itself, with respect to the current cultural context and the projections of the near future.
A necessary clarification, in an era in which we try at all costs to make our buildings and cities green, but often we settle for simulacra, made of only external representation.
In fact, “green” architecture has long been the victim of media banalization, which has led the image to take precedence over the content. Together with the students, myths were debunked and we understood how to use the words “eco”, “landscape” and “sustainability”.
Finally, with the help of artificial intelligence, we worked to understand what it really means to design with natural elements, trying to bring nature where it is most lacking: in the city.






