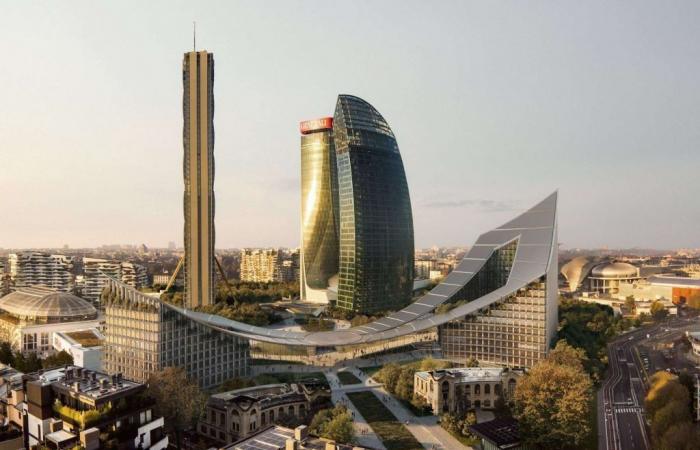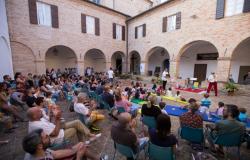
In Milan, the district of CityLife continues to grow with the ambitious and visionary figure that has been its hallmark since the original master plan. Designed by architects Arata Isozaki, Daniel Libeskind And Zaha Hadid – to sign the three towers which today identify the skyline of the Portello district – the Generali Real Estate complex built in the area of the former Fiera Campionaria, freed following the transfer of trade fair activities to the new Rho-Pero hub, has changed over the course of 14 years the face of an entire quadrant of the city, proposing itself at times as the largest urban redevelopment project in Europe (not only skyscrapers, but also large green spaces, pedestrian areas and contemporary art installations by ArtLine).
CityLife: how the new district of Milan was born and grew
An ambitious design and engineering effort immortalized by the photographer’s lens Alberto Fanelli, specialized in stereoscopy and very long-term timelapse. Following the CityLife construction site from its inception, Fanelli created the longest timelapse of construction and modification of the urban landscape ever produced in Italy: a project in progress, which is still waiting to be completed with the delivery of the last skyscraper planned to close the complex building, renamed CityWavewhich will bring the total surface area of the district to 200 thousand square meters.
The article continues below
CityWave by BIG studio at CityLife. Construction times
Conceived as an executive building and entrusted to the design of the studio BIG – Bjarke Ingels Group – made up of architects, designers, urban planners, landscape professionals, interior and product designers, researchers and inventors based in Copenhagen, New York, London and Barcelona – the building, already dubbed the “horizontal tower”, was due to be finished by 2025. On the occasion of the recent opening of the construction site to an inspection by the press, however, the CEO of CityLife, Paolo Micuccihas redefined the timing of the operation, setting the first deliveries for 2026, with the “ambition” of completing the works before the 2026 Milan-Cortina Olympics.
CityWave: the project
The project, with an investment of 180 million euros, involves the construction of two buildings near Largo Domodossola, called East and West, united by a structure that resembles a wave, over 200 meters long, crossed by a green area. The surface area will be approximately 63 thousand square meters, largely intended for offices (only 2,500 square meters will be allocated to retail): with 50% of the spaces already allocated, it is expected to reach 80% occupancy of the available spaces in the coming months, which are evidently in high demand. The curvature of the connecting structure between the two buildings will be the salient feature of the new complex, which is preparing to provide Milan with a large photovoltaic park (one of the largest in Italy): the roof of the wave will in fact be entirely covered with solar panels, which will provide 1,200 MWh of energy per year. The aim, as announced years ago at the presentation of the project, is to overcome zero impact, instead generating a positive impact on the environment (also thanks to the rainwater collection and reuse system and the thermal use of groundwater to save CO2). Under the roof – a single imposing structure, which testifies to the engineering quality of the project – there will be space for the park walkway, almost as if it were “a contemporary interpretation of the Galleria Vittorio Emanuele II”, he explained Bjarke Ingels at the start of the CityWave construction site.
The future of CityLife
Work is currently in full swing, under the supervision of CityLife’s technical director Marco Beccatiwhich sets the next objectives in the demolition of the road axis that connects the street level with the entrance level of the towers, to create the long-awaited connection wave between the two buildings, through a structure built with steel cables and wood.
Then CityLife will continue to grow, with the redevelopment of Pavilion of Sparks to create an event space and the construction of a final lot of approximately 7 thousand square meters, with a project yet to be defined but in all likelihood signed by a large architectural firm like the entire neighborhood.
Livia Montagnoli
Artribune is also on Whatsapp. Simply click here to subscribe to the channel and always be updated





