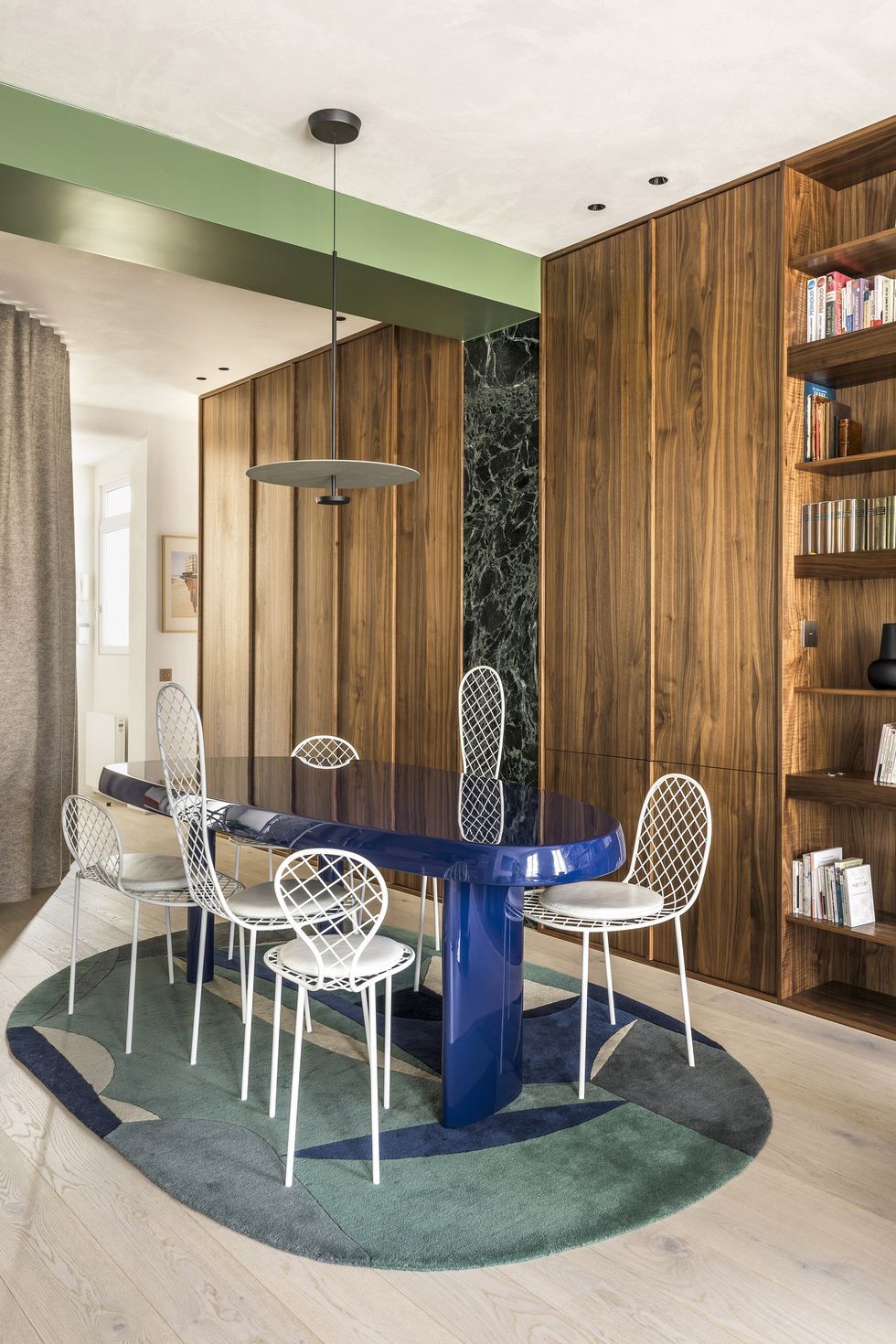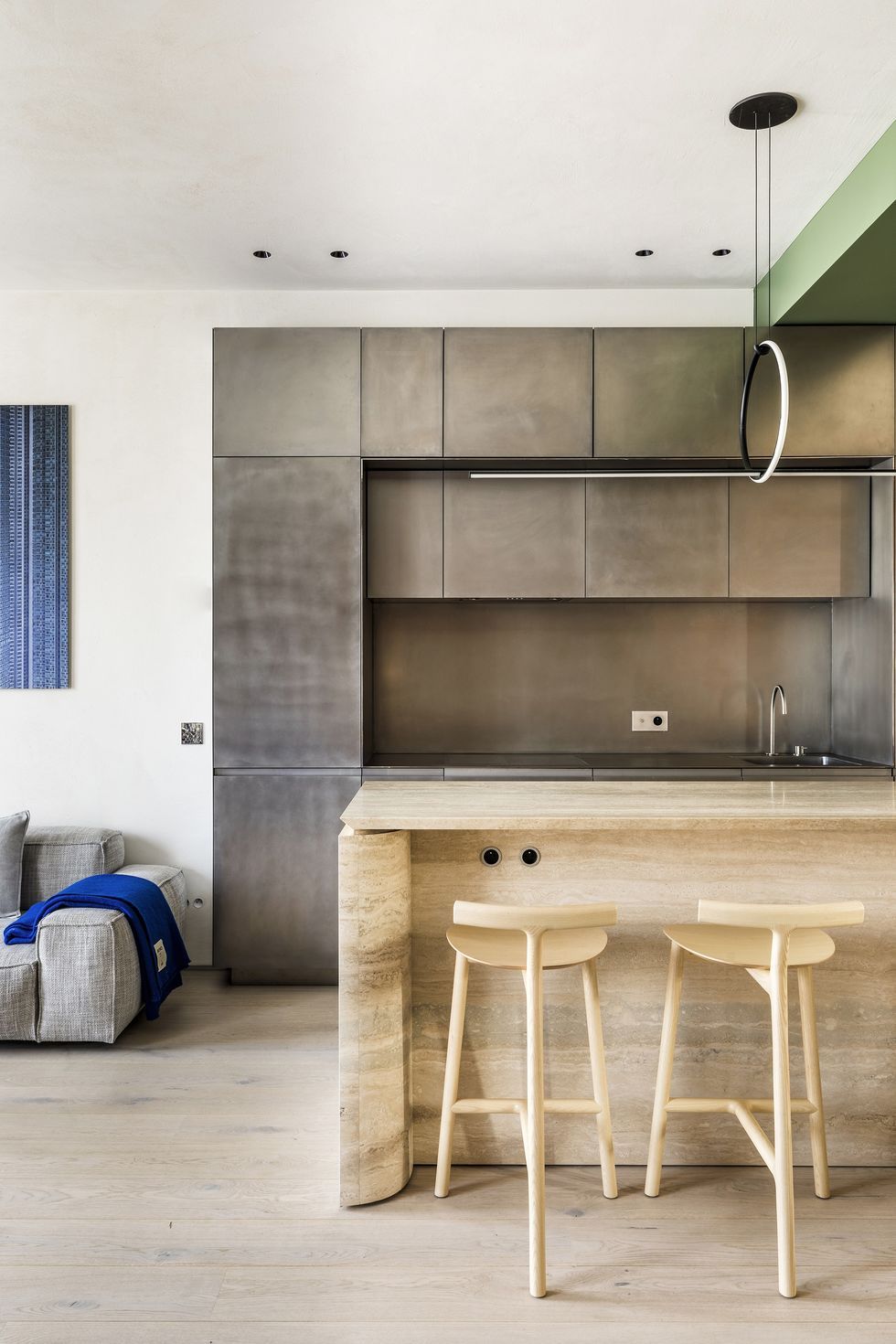Luxembourg Gardens, Latin Quarter of Paris. The coordinates of this charming apartment in the Ville Lumière could be enough to make anyone dream if they imagine it. With the capital of love as a backdrop, the home– studio of two architects, authors of the restyling of the 19th century building, however, takes on the contours of a perfect tangible equation that connects family and work. Entering the rooms remodeled by toledano + architects, the impression is that the domestic walk participates seamlessly in the geography of the city. Thanks to the generous layout that mixes and unites places and functions. “The idea”, explain the team of designers, “was to open the plan to have a double exposure, from east to west, and be able to see the path of the sun from morning to evening. To achieve this, we had to break a load-bearing wall 50 centimeters wide.”
The result is a large refuge on the fifth floor structured to accommodate the life of a family of four. Tripartite, in fact, the space is designed to provide the right environment for every moment of the day. They are therefore distinguished a main living areawhich includes the kitchen, dining room, living room and office, the parental suite and a wing of the apartment reserved for the little ones, with a single shared room, with a bunk bed and dedicated bathroom. “The day and night spaces are separatethe by a long continuous element in walnut wood from east to west”, add by toledano + architects, a studio founded in 2013 by Gabrielle Toledano, “which contains and hides the laundry room, the warehouse, the bookcase and a home cinema”.
Scenic enough, House for 2 architects – as the project was nicknamed – thus fills the 100 square meters of available surface with a selection of varied materials: from natural lime, chosen for the walls for its benefits on air quality, insulation and the warm atmosphere it manages to create, the wood of the bookcase and the plywood used in the bedroom, everything participates in a dialogue of tactile and chromatic. There is also no shortage of functional tricks: if the study is equipped with a circular sound-absorbing felt curtain to close off the space and, if necessary, transform it into a third bedroom, a type of vibrated stainless steel has been opted for for the kitchen to reduce footprints left by children.
www.toledano-architects.com

Digital editor of Elle Decor Italia, she studied humanistic computer science to definitively exclude numbers from her life. In fact, he preferred the words of everyday life to the codes of web programming, embracing the vocabulary of the aesthetics we wear and the places we inhabit. Genoese by birth but Milanese by choice, he investigates the verb of fashion and design in the space between an Instagram feed and an antiques market. On Fridays, with the Design Gallery of the week, he enjoys synthesizing current events and inspiration in a story through images that ranges from product design to ready-to-wear. On Instagram you can find her as @isabellaprisco.




















