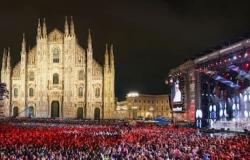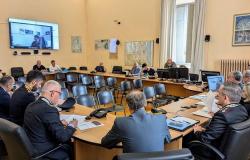Work has begun on the indoor system in the Sanpolino district of Brescia.
Work on the indoor system in Sanpolino has begun
A structure that is preparing to become one of the most important Italian sports centers dedicated to athletics, capable of hosting national events, a point of reference for Lombardy and the entire Northern Italy.
Costs and timing of the works
In economic terms, the project, coordinated by Brescia Infrastrutture and implemented by DVA, has a total value of 16,251,335 euros, of which 12,114,147 financed by the Municipality of Brescia and 4,137,185 by state funds (3,500,000 original Pnrr and 637,188 non-deferrable works fund). The area affected by the intervention is located between the current outdoor athletics center Gabre Gabric and the Azeglio Vicini sports center (Pampuri), in via Barberis. The completion of the works is expected in the first months of 2026. Once completed, the Palaindoor will be managed by Fidal (Italian Athletics Federation).
Structure
The project envisages that the structure in question will develop over a total area of approximately 6,000 m2, will be equipped with an oval track with high-performance rubber flooring, usable for the main indoor athletics specialties, a six-lane track with a length of 200 metres, a double straight with platforms and landing pits with sand for the long jump and triple jump, a central straight track for speed (60 metres), a straight for the pole vault and a perimeter ring for warm-up activities.
The building, connected to the nearby outdoor facility, will have four changing rooms (two on the Gabre Gabric field and two newly built) for 80 athletes, infirmary and first aid rooms, management offices, equipment warehouses and stands for the public divided into five sectors with seats for a maximum number of 1,100 spectators.
An external car park will be available to serve the new facility, but the center can be easily reached via public transport, subway and bus services.
Energy requirements
The building’s energy needs will be met through systems powered by renewable sources such as photovoltaic parks (355 kW of power for a total of 700 panels) and by district heating.
Adequate thermal insulation systems and high-performance units and plant systems will be used, while ventilation strategies will limit heat dispersion, noise, energy consumption and the entry of pollutants and cold and hot air into the rooms from the outside. winter and summer months.
Accessibility
The indoor project will comply with the regulations regarding the removal of architectural barriers. The space dedicated to the public will be accessible to people with disabilities, for whom bathrooms with dedicated accessories and sanitary fixtures have been provided.
The construction site will not obstruct the driveways and pedestrians of the neighboring streets and mobility at road intersections will always be guaranteed thanks to the use of gates.
For more information and updates on the project you can refer to this address: https://www.bresciainfrastrutture.it/progetti/associazione-sportivo-indoor-cluster-1





