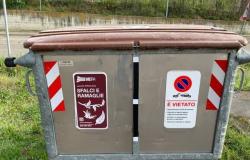New Olympic training center for artistic gymnastics, work started in Brescia.
Work begins on the new Olympic training center in Brescia
Work has begun on the construction of the new center for Olympic training for artistic gymnastics which, by the beginning of 2026, will be built in Sanpolino district. The project, wanted by the Municipality of Brescia, is managed by Brescia Infrastrutture, which in addition to having developed the strengthened technical-economic feasibility study, has entrusted the integrated contract to third parties for the definitive and executive design and the coordination of the safety.
The work, worth 9.5 million euros, financed by the Municipal Administration (around 4.6 million) and by Pnrr and state funds (around 4.9 million) orachieved thanks to the explicit indication of competitive interest by the Gymnastics Federation of the city of Brescia, will officially crown Brescia as the capital of women’s artistic gymnastics and national and international sporting excellence.
The land on which it will be built
The surface intended to host the sports center is vacant land on the street Malga Bala, in the south-eastern outskirts of Brescia, an open green area, adjacent to a recently built building curtain, located between Corso Bazoli and the metro line.
Features
The new facility will be equipped with an equipped gym dedicated exclusively to training (1250 square meters designed according to Coni regulations which will be used specifically for non-competitive activities), 6 changing rooms (4 capable of accommodating 20 athletes each, 2 for instructors and teachers), an infirmary and hospitality spaces: the guesthouse, arranged on two floors, with 16 rooms (11 doubles and 5 quadruples) for a total of 42 beds, the canteen with refectory, kitchen and ancillary rooms, and a meeting room-study.
The citadel, designed to host the excellence of Italian and world artistic gymnastics, will be a model of contemporary and functional design, but also of sustainability: the installation of a 125.25 photovoltaic system on the entire roof of the building is planned kW which will guarantee the high energy efficiency of the property, in line with the Nzeb requirements (buildings with a low energy requirement, in line with the sustainable development requirements defined by the United Nations 2030 Agenda and the European strategies aimed at sustainability ), allowing a reduction in consumption of 20%. Furthermore, LED technology will be used for the lighting of the centre.
To mitigate the impact of the work, the surface around the building will be maintained as draining greenery, in particular lawn, as envisaged for interventions within the urban green areas that are part of the “A natural thread” forestation project.
Highlighted is a shot by Christian Penocchio.




