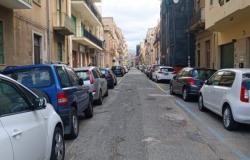SALENTO – Galatone most likely already had a first fortification in the Norman era, built on a pre-existing Byzantine or even Roman defensive structure. It was certainly not a real stone wall, but rather a rampart with a wooden palisade, protecting a masonry tower. The structure was certainly hit, like many others in Puglia, by the devastating fury of William I de Hauteville known as Malo, during the war he waged against the rebel feudal lords, in particular his cousin Tancredi de Hauteville Count of Lecce.
Subsequently, during the Swabian domination the construction of a castle was started, at the behest of the Gentile di Nardò family, enfeoffed of the Lordship of Galatone directly by Federico II. Some wall artefacts found during some restoration works inside the facades of the building would be attributed to this period.
On this nucleus, under Angevin domination, the imposing truncated-pyramidal tower was built, entirely sloped at the base and cubic in the upper part which, still today, can be admired, whose shapes and lines are the sober and essential ones of architecture military of the time. In the 16th century, at the behest of the Squarciafico family, feudal lords of Galatone, the Palazzo Marchesale was built next to the tower, which was attached to it through a wall complete with a sumptuous Renaissance portal. Very elegant in façade, the Palazzo Marchesale is further graceful and lightened by windows decorated with floral motifs from the late sixteenth century and on the western corner of the façade the coats of arms of the families who succeeded one another in the Signoria stand out: Squarciafico, Pinelli, Pignatelli and Grillo. The palace is connected to the tower through a double-arched masonry bridge that runs over the wall and the portal.
The internal environments, seriously damaged due to the earthquake that struck the town in 1743, causing the collapse of the northern wing of the structure, included stables, stables, warehouses and servants’ quarters on the ground floor, while the main floor was used as the residence of the Lords .
Cosimo Enrico Marseglia





