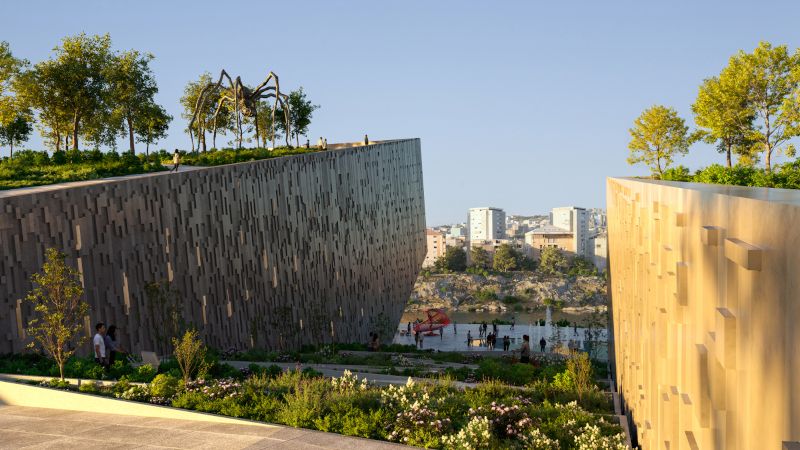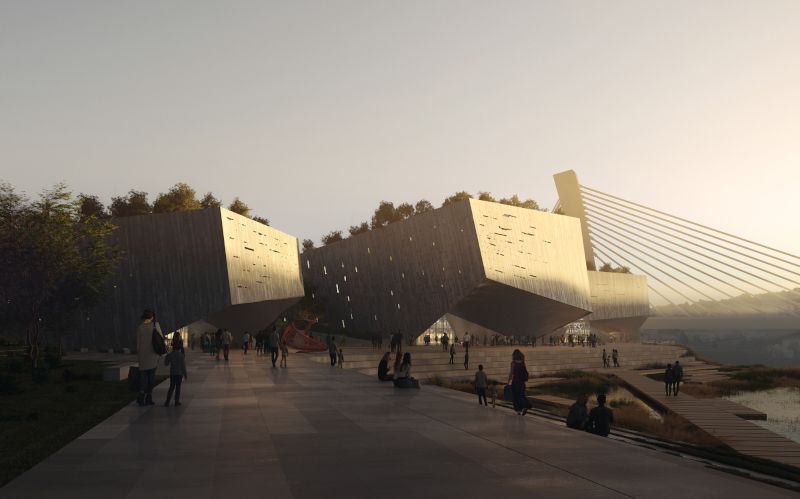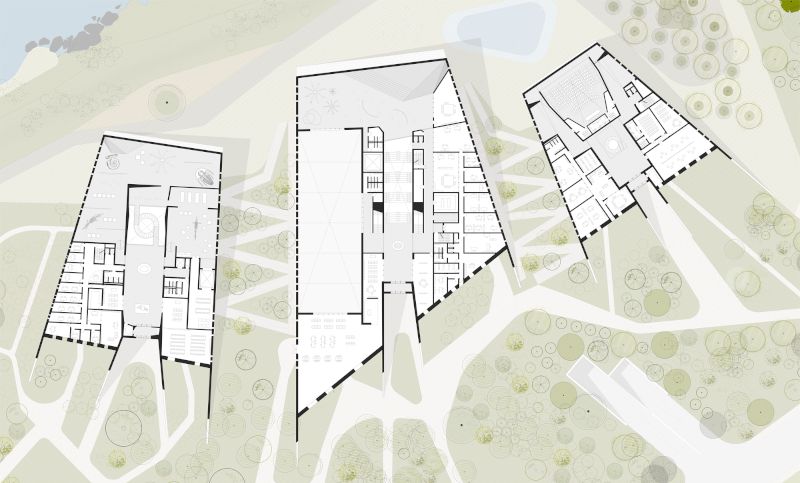Four studios were invited to participate in the maxi-competition announced by the government of Montenegro, chosen from among the great names in architecture: Sou Fujimoto, Junya Ishigami, Diller Scofidio + Renfro and Snøhetta. The four studios, well known in the global architectural panorama, presented their proposal for the new museum complex in Podgorica, Montenegro, together with other teams who decided to apply with a project proposal.
Among the 48 competitors, including the big names, the team led by came out on top a-factthe studio with offices in Milan and London, founded just over a year ago by Andrea Rossi, Giovanni Sanna and Pierluigi Turcowho, for the competition, teamed up with the well-known landscape designers of Land Italy led by Andreas Kiparengineering Maffeis And Charcoal Blue. Among the members of the jury the names of stand out Odile DecqOf Maurizio Meossiof study Zaha Hadid Architects And Mike Wood Of Arup.
The international competition aims to create the contemporary art and natural history museums, as well as a park dedicated to art and culture.
The winners – as they themselves declare – proposed «an iconic architecture, capable of connecting culture and nature, reuniting the Morača river with the city». «The new Arts & Culture district – they continue – it will be a catalyst for the social life of Podgorica, becoming a lively and dynamic public attractor. The buildings promote a new paradigm of sustainability by encouraging interaction between internal and external spaces and exploring the contemporary use of local materials and construction techniques.”
The center is made up of three distinct but connected volumes that emerge from the banks of the river. The museum district and its park are proposed as a cultural attractor. The contemporary art museum, the natural history museum and the architecture house will offer both permanent and temporary exhibitions, research and teaching laboratories, and informal meeting spaces. There will also be a botanical garden and, to complete the riverfront, a large flexible outdoor space dedicated to events.
Architecture and landscape merge.
The buildings with their green roofs aim to create a continuous movement across the landscape, with beneficial effects on the biodiversity of the place.
«The landscape project with its green-blue infrastructure – the winners explain in a note – starts from the analysis of the site with the aim of incorporating existing values and improving the biodiversity of the park with the maintenance of 290 trees, the addition of 532 new trees of different essences and 900 shrubs. Furthermore, the connections of the museum park with the city are emphasized with particular attention to the riverfront with better usability by citizens”. “The choices – continue the designers – have a positive impact on the environmental performance of the overall project, with regards to carbon sequestration, oxygen production and particulate abatement.”



«What we have presented is the vision of an architecture that generates a new river landscape and thus connects the river with the city. The project is a contribution to the regeneration of rivers within the European Nature Restoration Law’»explains Andreas Kiparfounder of Land.



«Sustainability – the winners still assure – is at the center of the project proposal which aims to adopt and integrate passive and active environmental strategies aimed at reducing overall energy consumption for heating, cooling, artificial lighting and use of drinking water. In addition, the implementation of innovative construction techniques, combined with the use of local materials, generates a positive impact on the entire life cycle of buildings and on their global reduction of carbon dioxide emissions.”
PROJECT CREDITS
Location: Podgorica, Montenegro
Year: 2024
Procedure: International competition, Winning project
Client: Ministry of Spatial Planning, Urban Planning and State Property of Montenegro
Area: approx. 14,500 m2
Architecture and team leader: a-fact
Landscape design: LAND Italia
Structure and facade design: Maffeis Engineering
Experience design: Charcoalblue
Render: EmmeWorks
© ALL RIGHTS RESERVED
published on: 04/30/2024













