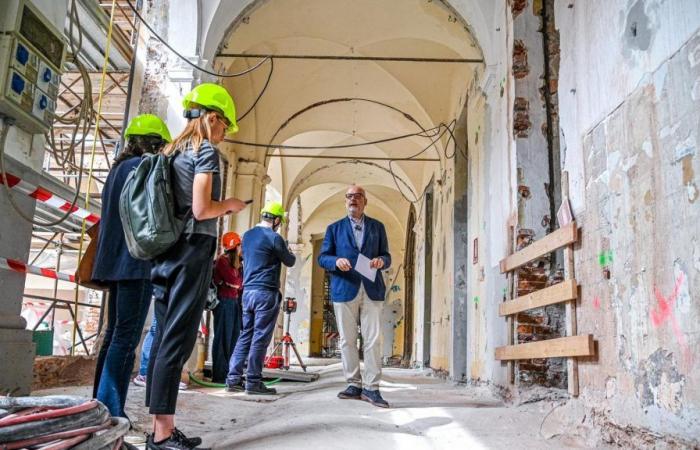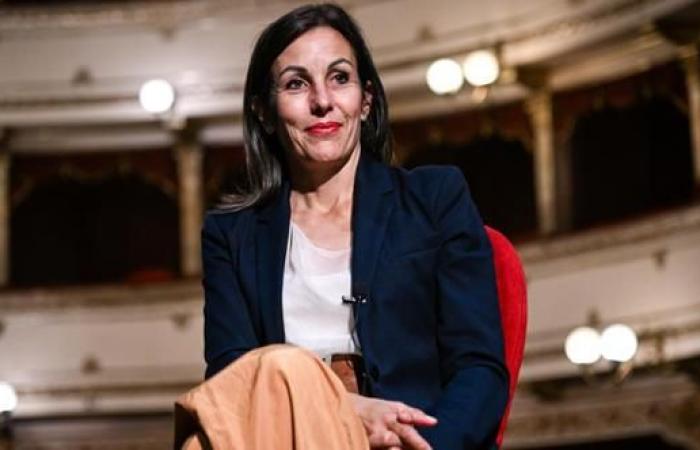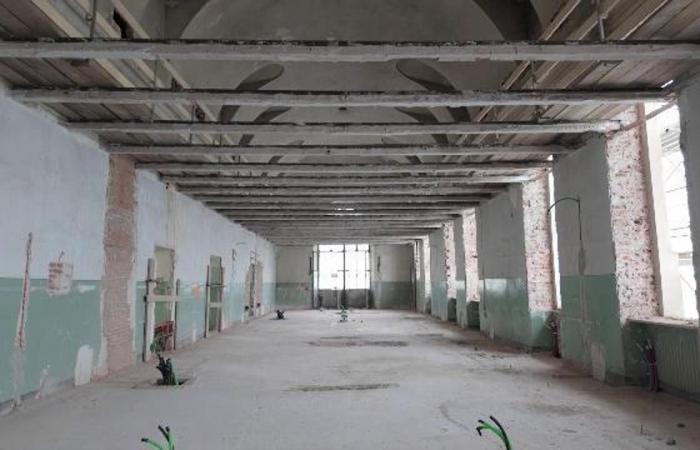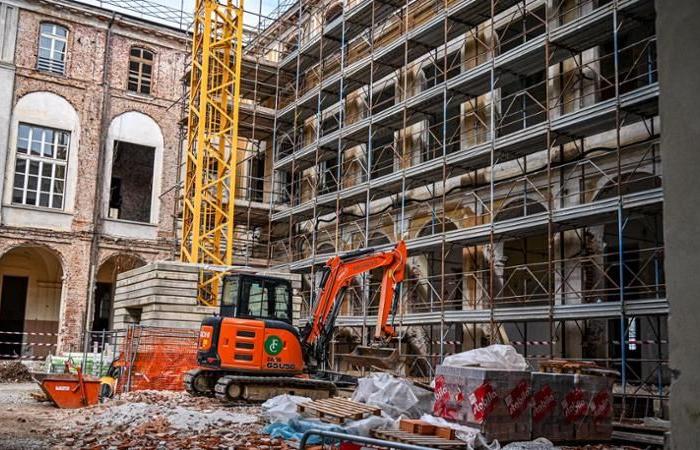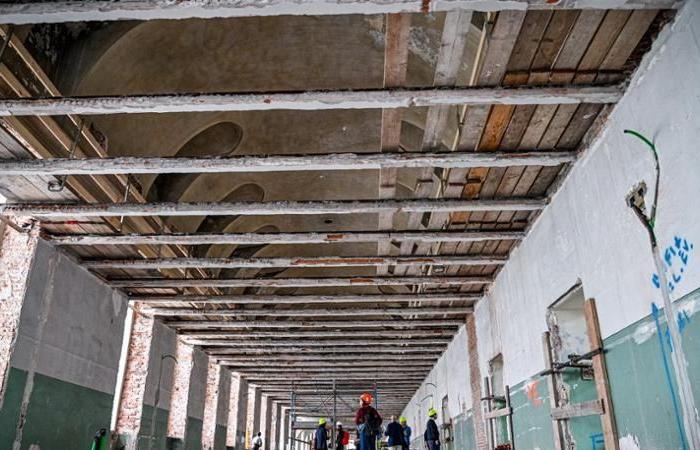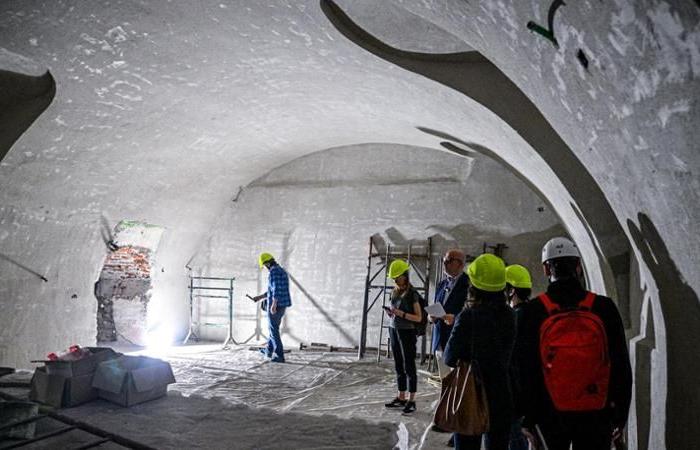We still need a lot of imagination, but the metamorphosis of Palazzo Santa Croce in Cuneo, from a place of care for the body to a place of care for the soul, is starting to manifest itself. It is not the Kafkaesque one of one night, it does not have the times of the gestation of a new human life, but the construction site of the new civic library is respecting its time like a metronome, as told by the Cuneo architect Flavio Bruna, administrator delegate of the Turin studio Isolarchitetti, which won the European tender for the awarding of architecture and engineering services.
If Cuneo is an open book, everything remains to be written: “We want to involve the entire community”
giulia poetto
June 22, 2024
The fundamentals for reconnecting the thread? The works began last September 20th, carried out by the companies Ruscalla Renato Spa of Asti and Fantino Costruzioni Spa of Cuneo, the end of which is expected in September 2025: the estimated cost of the intervention is 14.6 million euros, financed by the Municipality with 12.5 million euros from the Pnrr and 4,626,000 from the inheritance left by the Ferrero spouses to the Municipality in 2011, which will be used for the purchase of furnishings and the IT and digital infrastructure.
From hospital to home of books: the great construction site of the Cuneo library

At what stage is the construction of the new library?
«We are between 25 and 30%, in line with the roadmap which provides for the achievement of 30% of the works completed, and the consequent disbursement of the first tranche of financing, by the end of September. A result achieved thanks to the synergy between the various professionals and their interaction with those who will work in the library and with the professionals”.
What are the main interventions carried out in recent months?
«In order to build, we needed to prepare the field, so we started with the demolitions and removals, including those inside the rooms that will house the main staircase, the space of which is now empty, to then carry out the structural consolidations of the vaulting systems and the subsequent installation of a portion of the systems for the passages of the networks inside the building. The basement, which will be dedicated to compactable storage, is in an advanced state: there we have completed the flooring, plastering and systems. The construction site follows the guidelines of the European DNSH (Do No Significant Harm) principle: the materials used must comply with minimum environmental criteria, and the demolition and disposal operations of waste materials follow rigorous protocols in terms of sustainability.”


The challenges on the horizon?
«The focus will be on the installation of the steel structures of the mezzanine in what was the hospitalization room and which the experts have renamed the “Kennedy room”, the future reading room with the central chapel and the system completions envisaged in the project. The most complex operations will be the insertion of the main staircase and the mezzanine in the “Kennedy hall”, created by the Omc Graglia company of Cervere. Access to these steel structures will take place from the single space upstream, crossing the entire channel from via Vaschetto. The installation of the mezzanine will require the transit of heavy materials inside the first floor: this is why we had to consolidate the attic in advance.”
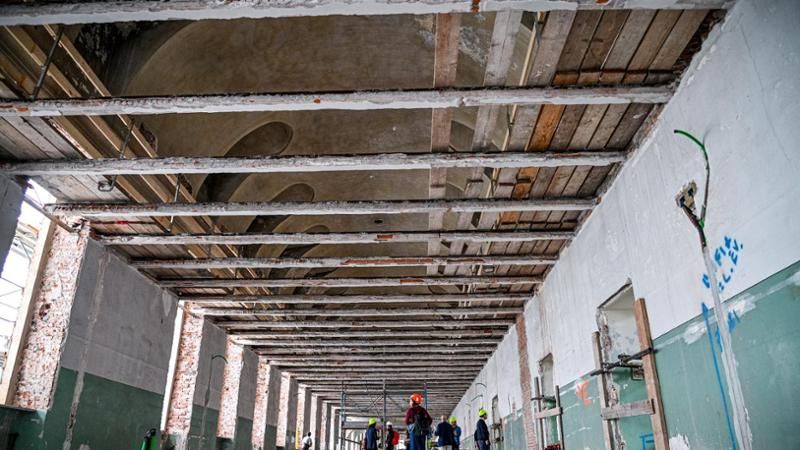

How much margin is there for ongoing changes in the definition of spaces?
«If the choices at a macro level remain those shared at the start, there is some margin for ongoing updates. For example, during the demolition of the walls of the “Kennedy lounge” an arched connection was found between what will be the reception area and the reading room. Now there is the possibility of opening part of this wall, perhaps equipping it with a window that puts the two areas in visual communication, improving the quality of the spaces”.


Since 2004 the property has been listed under the Cultural Heritage and Landscape Code: how is the constant discussion with the Superintendency impacting the works?
«For us, the constraints of the Superintendence are not a limit, but an added value, because, in addition to being a guide, they are the only tool that guarantees that the works on buildings like this – which despite not having decorative excellence is a beautiful testimony of our past, and of excellent workmanship – are carried out in compliance with predefined rules”.

