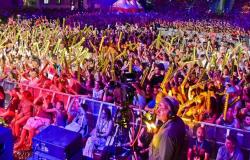Brescia
Jun 15, 2024 8.53pm
Work has begun on the construction of the new center for Olympic preparation for the discipline of women’s artistic gymnastics and the sports hall for athletics promoted by the Municipality of Brescia and Brescia Infrastrutture. These interventions, both partially financed with PNRR funds and inserted in the San Polino district, are aimed at positioning Brescia as the Italian capital of these disciplines. The gym of the Citadel of artistic gymnastics (which aims to obtain recognition from FGI, the Italian Gymnastics Federation) will be home to the training sessions of the local artistic gymnastics club and also to training sessions for the national and international teams, while the arena will be the second largest indoor facility in Italy, after the one in Ancona.
In both interventions, Progetto CMR, an integrated design company that celebrates 30 years of activity in 2024, part of the Progetto CMR International Group, was entrusted with the mechanical structures and systems part.
The gym, of over 1,200 m2, will be a “sports facility”, where it will be possible to carry out all the preparatory, training and/or maintenance activities of the sports disciplines regulated by the FSN and DSA, in line with CONI regulations. The structure is prefabricated and houses a hidden photovoltaic system on the roof. The gym space is directly connected to the guest quarters through glass doors that lead to the changing room area – 4 rooms for 80 athletes, 2 for instructors – and the infirmary. A second 117 m2 gym is also planned for muscle warm-up activities, with access from the main gym and in direct connection with the changing rooms and the infirmary.
The 7,400 m2 sports hall will be built next to the current “Gabre Gabric” outdoor center and the “Azeglio Vicini” sports center. The project includes a structure capable of hosting athletics, climbing and martial arts disciplines, which will be flanked by an external car park.
The public stands will be able to accommodate more than 1,100 spectators, to host national sporting events. At the center of the structure is an oval athletics track measuring 4,200 square meters with six lanes for 200 metres, finished with high-performance rubber flooring. There will also be a double straight with platforms and landing pits with sand for the long jump and triple jump, a central straight track for speed competitions and a straight for the pole vault. The new structure, connected to the existing system, will be able to count on four changing rooms for 80 athletes, infirmary and first aid rooms, as well as ancillary spaces.
The energy needs of the building, in NZEB class, will be met through systems powered by renewable sources, such as photovoltaic systems installed on the roof and city district heating. Adequate thermal insulation systems and high-performance plant systems will also be used, while mechanical ventilation will limit heat dispersion, noise, energy consumption and the entry of pollutants from the outside.






