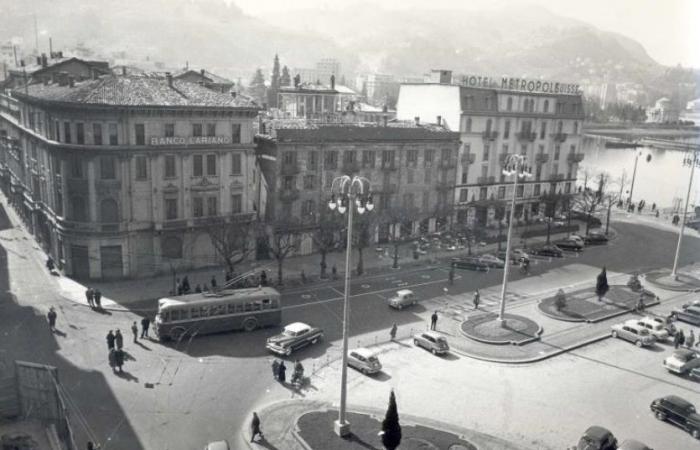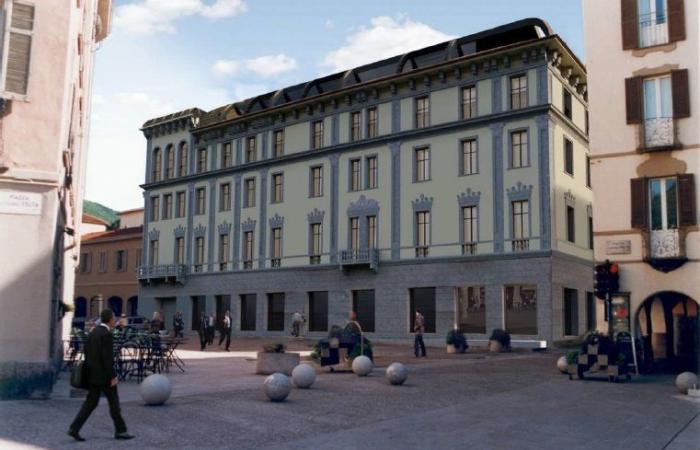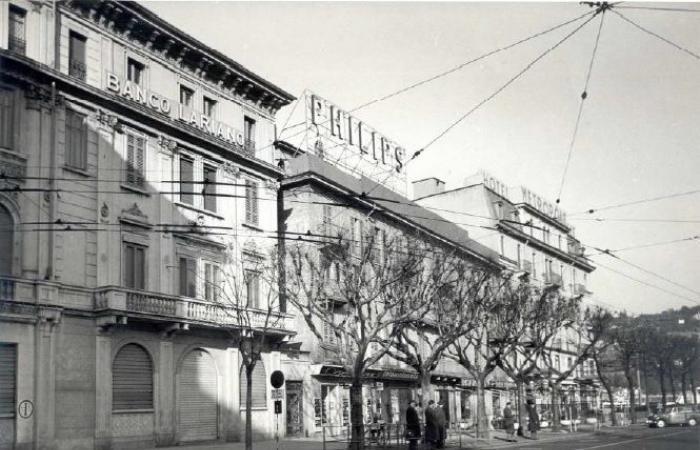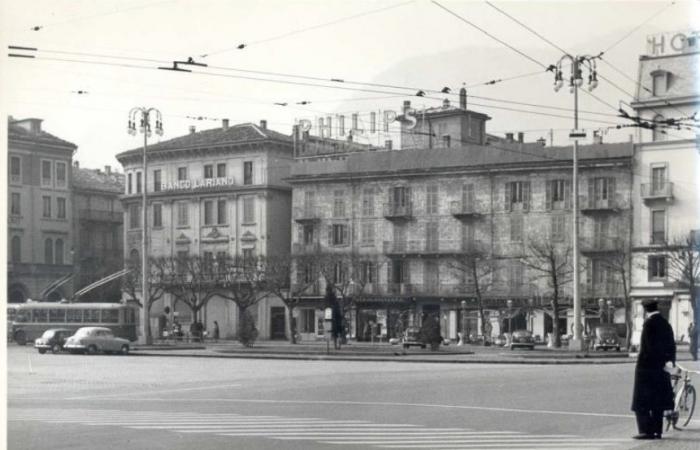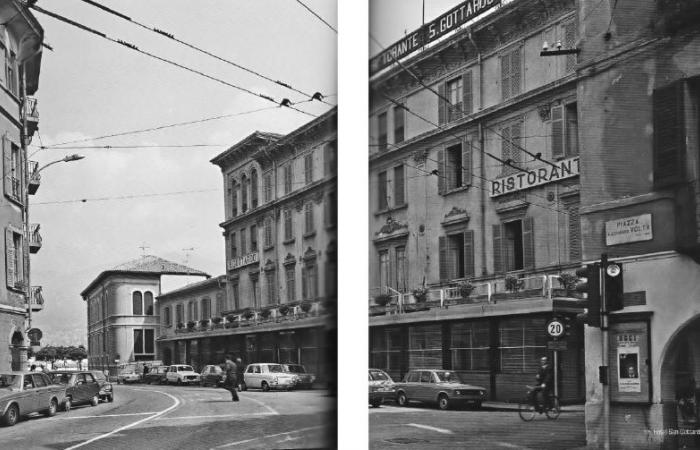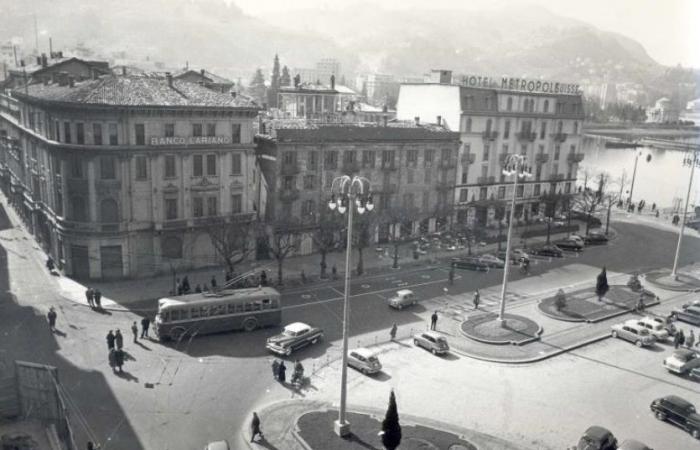The future of the former glorious San Gottardo hotel in Como – which we wrote about in detail here, just yesterday – could only arise from a careful study of the past. And in fact, the recovery intervention in full swing – entrusted to the Como architect Elisabetta Cavalleri – was based on a lot of research into what once was not only the building but also the entire surrounding area (very valuable, moreover, two steps from the lake).
And so, in the file that accompanies the project for the next 5-star luxury hotel, the splendor of the history of that slice of Como emerges in some truly magnificent period photos, which we take the liberty of offering to readers. These are images mostly dating back to the end of the 1950s, which show how much – compared to the former hotel which in fact, despite the glorious years to those of decadence, remained almost identical to itself – the surroundings have changed between trolleybuses, well-kept flowerbeds and entire buildings disappeared. Along with the images, we also publish below the historical excerpt attached to the current project.
The real estate compendium in question is made up of two functionally autonomous units, the first, between via Cairoli and Fontana (1st section), intended as a San Gottardo hotel since 1926, the date of the renovation and addition of all the buildings, the second, including between Via Fontana (second section) and Piazza Cavour, previously home to Banco Lariano since its foundation and subsequently transformed on the ground and first floors for commercial and restaurant activities.
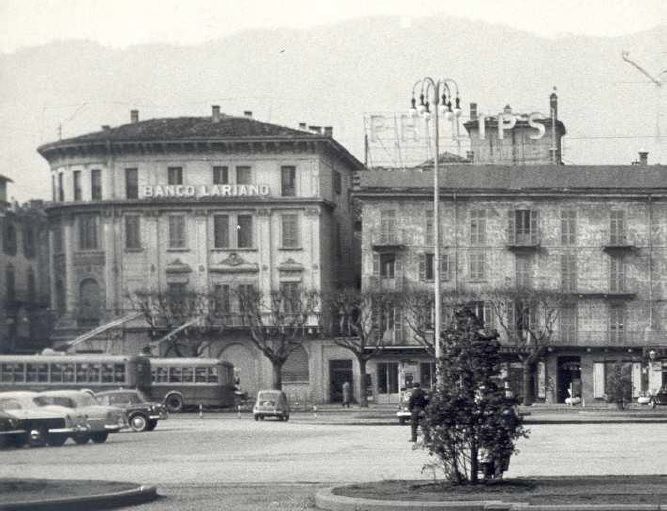
In 1926 the engineer. Luigi Catelli carries out a project to modify the entire complex by carrying out architectural transformations of the façades that overlook the public streets, raising the body onto Via Fontana and the total renovation with addition of the Gottardo hotel. This intervention, under the apparent architectural unity, reveals an assorted typology given by the articulated structure of the real estate complex currently the subject of the intervention.

The current state of the places is in fact the result of a complex process of building transformation, the result of a long and widely documented series of radical transformations, both typological and structural, following the changes in use resulting, on the entire block, from burial of the ancient port, as well as the heavy mutilations of the internal components of the original plant, also resulting from the construction of the new headquarters of the Banco Lariano in Piazza Cavour, which took place in the 1960s.


Among these we remember: the demolition of the simple body on the internal courtyard of the Cavour-Fontana corner building, the occupation of the area, thus freed, with the new Banco Lariano branch hall, the consequent reduction in the size of the Colombee alley and the demolition of the internal bodies of the old Banco developed around the original courtyard of the Rezzonico house.
The suppression of the courtyard, the lack of attention to respecting the distances between the buildings, the summary closure of the fronts and the relative temporary nature of the roofs above, have therefore produced the evident absence of an organic nature of the system, as well as of its relations with the remaining buildings.


Added to these are the interventions that took place, in the last century, on the complex subject to intervention starting from the renovation and raising of all the buildings, the addition of the veranda body along via Cairoli with the consequent modification of the openings on the ground floor, up to the significant and invasive structural and technological adjustments (load-bearing structures, stairwells and floors) for the renewed functionality of the property resulting from the change in uses.

The project which has been authorized and subject to variation envisages an intervention which, due to its dimensions, position, the aforementioned transformations and mutilations undergone, as well as the state of degradation it has been in for some time, takes into account the comparison with the consolidated structure of the building fabric and the monofunctional complexes present in its immediate surroundings, mostly built after the Second World War (former Banco Lariano, former Credito Italiano, Hotel Barchetta, as well as the building in Via Cairoli with the Monte Paschi agency).

