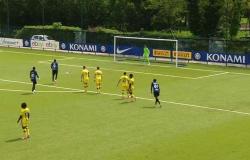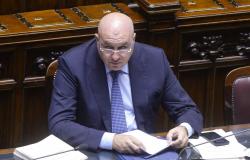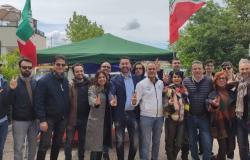A new settlement in Case Frini will be built within six years by Conad which acquired from a private individual in 2021 an area to the west of the town adjacent to that of Montefiore, adjacent to the secant junction, the Cavalluccio Cesena roundabout. The Prg of the Municipality of Cesena, variant 2000, envisaged a transformation area for predominantly multifunctional use.
“A 2011 program agreement – explains the Urban Planning councilor Cristina Mazzoni – concerned the burial of the power line. Subsequently, Conad took over from the initial proponents by purchasing the area and completing the authorization process of the implementation plan already started in 2021. The intervention will concern a walkable area of 45 thousand square meters. A healthcare residence will be built, the permitted uses were multiple: from commercial to social-health facilities. Residential is not foreseen, there will be no accommodation they have six years to complete the works from the signing of the agreement signed last week. In addition to the RSA, commercial establishments, offices, car parks, green areas and a cycle path are planned”.
The green mitigation strips created will act both towards the residential area of Case Frini and the secant junction, while cycle and pedestrian paths will connect the hamlets of Case Frini and Sant’ Egidio with the Montefiore centre. More specifically, four sub-sectors are planned in the area that will be urbanized and built. In the first, a three-storey building is planned, with a wholesale trade on the ground floor and an office complex of 1700 m2 per floor on the two upper floors.
In the second two buildings are planned, one with three floors with a medium-large non-food sales structure on the ground floor (from 1,500 m2 to 2,500 m2) and in the two upper ones a management complex of 2,600 m2 per floor. The other building will host a public business on the ground floor and a neighborhood business, while on the upper floors there will be a widespread tertiary sector. In the third sub-sector a socio-health structure of eight thousand square meters on three floors is planned, in the fourth an area will be sold to the Municipality free of charge as an urbanized portion.






