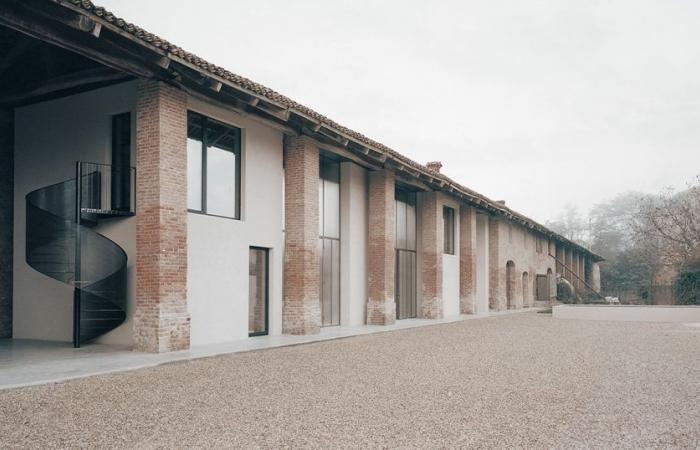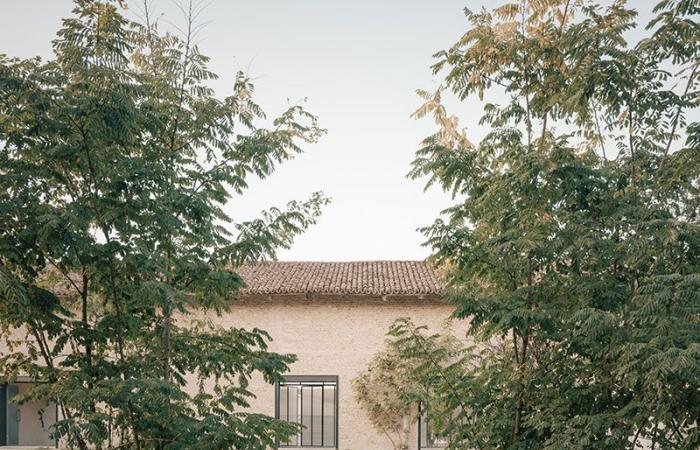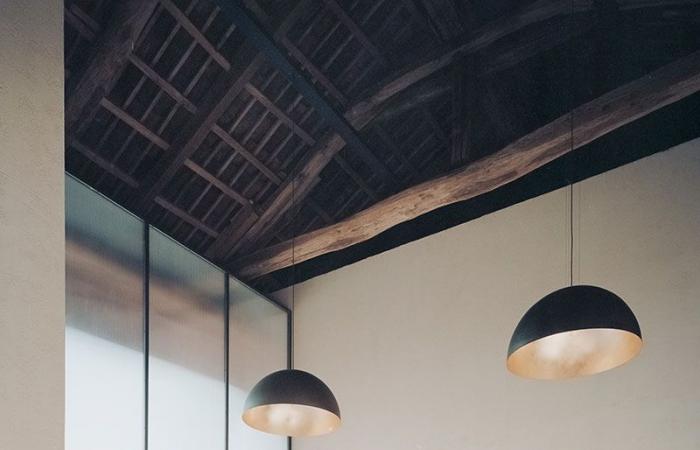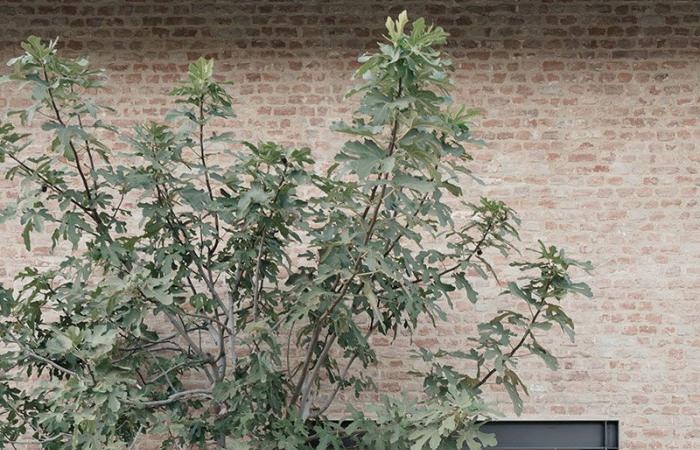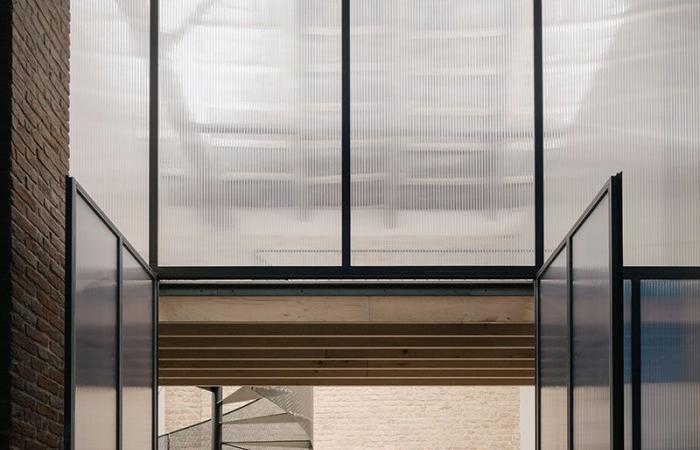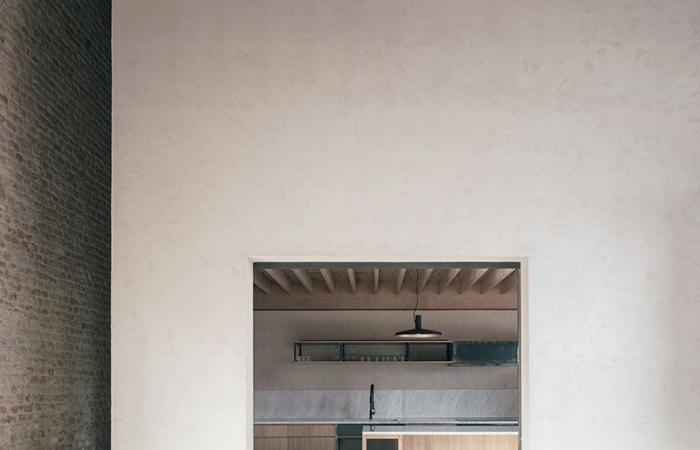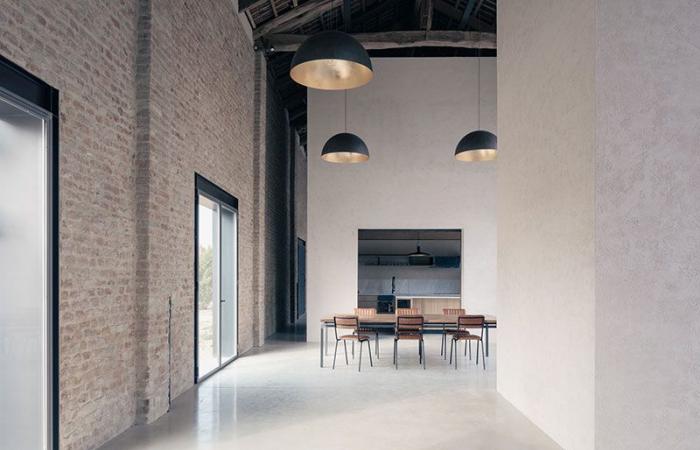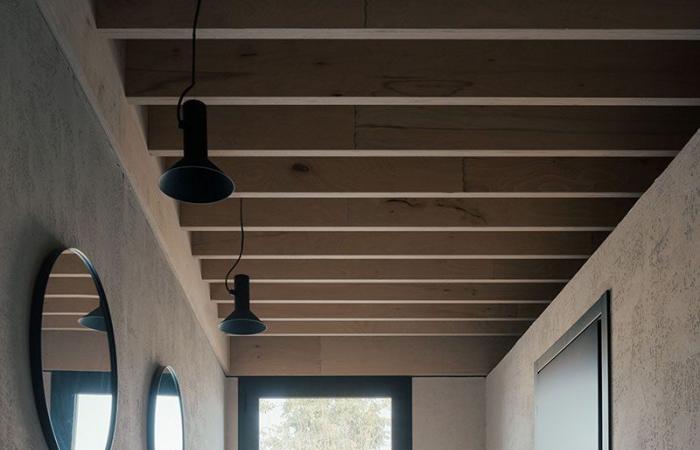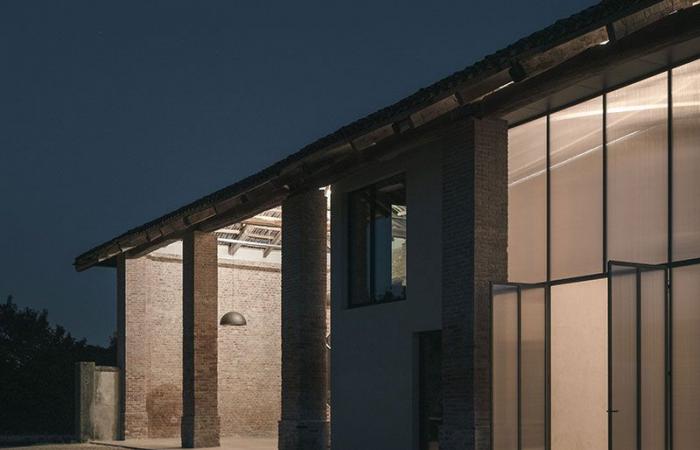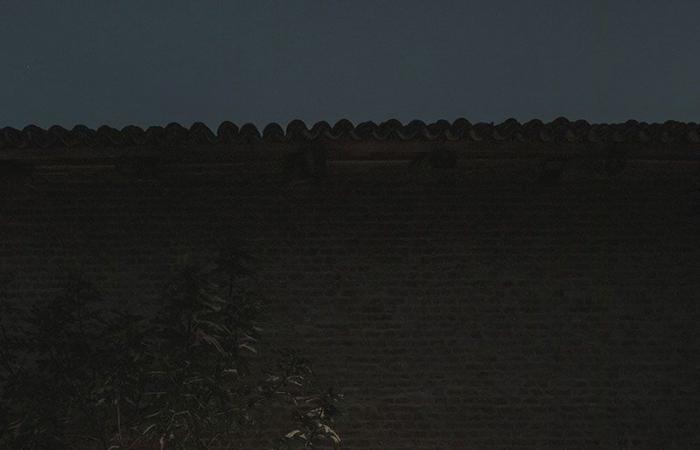The term rural underlines the connection of something with the countryside.
And it is precisely from this symbiotic relationship that the latest project takes its name Archisbangthe Turin studio founded by Marco Giai Via, Silvia Minutolo And Alberto Perinoactive on the national scene with careful interventions and attentive to the definition of unconventional spatialities for innovation, training and culture.
The intervention sees the redevelopment for hospitality purposes of a portion of a farmhouse in the larger complex of Palazzo Valgorrera, immersed in the countryside of Poirino, in the province of Turin.
The story begins with a confrontation with a client with very clear ideas: to create a welcoming and innovative country housea place where people could rediscover the territory through contact with nature.
Not a traditional hospitality space, therefore, but a reality based on sharing and being togetherstructured as a resting place during cycling trips and sporting activities, as well as an ideal location for moments of team building and aggregation.
Thus, alongside the restoration of the existing residential portion, the typical Piedmontese travà of seven bays is “colonised” by the insertion of two new structurally independent boxes which float in a hybrid space, covered by a polycarbonate skin which acts as a filter over the internal courtyard.
Leaving the shape of the travà unchanged, these “boxes” – made completely dry, in wood, with natural lime plaster finishes – allow, in fact, to avoid any interference with the existing structure, showing characteristics of removability for any future transformations. On the outside, the existing shell – restored to the essentials – enhances the exposed brick and the original roofing, simply reworked to maintain the charm of the wood worn over the years and the continuity with the portion of the sleeve that has not yet been restored.
We Rural thus shows a sober character, far from returning to its ancient splendors, but sensitive to protecting the charm of the rural context, of landscape and work as intrinsic and characterizing elements, almost as if time had remained suspended.
photo: © Aldo Amoretti
Two fronts, two different dimensions
Archisbang’s intervention occupies half of the southern section of the farmhouse and the part of the property in front. Divided over two levels, the structure houses a common kitchen and services on the ground floor, while the first floor, connected by two iron spiral staircases, is dedicated to the rooms with attached bathroom.
The connecting element between the north and south façade is, then, a technical room with fireplace, which defines a large space dedicated to living and meeting.
The north front of the volume, is protected by a polycarbonate skin, overlooking the courtyard which represents the relational space par excellence: here in fact there is space for the swimming pool, the flat roof and the bowling green
On the contrary, like a two-faced Janus, the southern elevation of the sleeve – which coincides with the access – stands out from the historical introspectiveness of the entire complex, opening up the view through new openings which, in addition to letting natural light pass through, offer a view of the greenery, redeveloped as a private garden.
photo: © Aldo Amoretti
The materials and the construction solution
The construction solution adopted sees the use of, for the boxes wooden balloon frame structureswith rock wool insulation and finishing in fiber cement sheets covered with natural lime plaster, both towards the outside and towards the inside, while the floors are made up of a dense series of slender beams4×20 cm section, in beech microlamellar.
The connection at altitude between the restored residential part and the new volumes is ensured by an overhead walkway made of wooden beams and a metal railing.
Finally, the winter air conditioning of the rooms is guaranteed by an electric heat pump combined with an underfloor heating system.

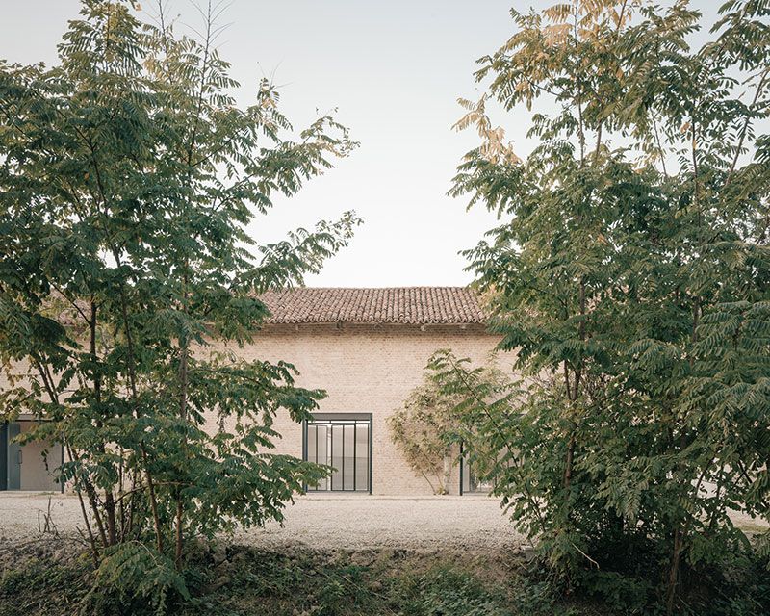

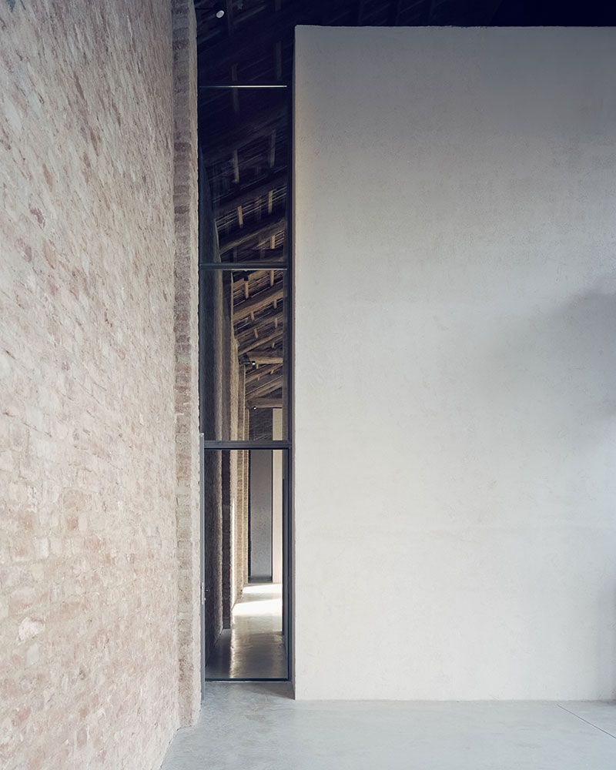


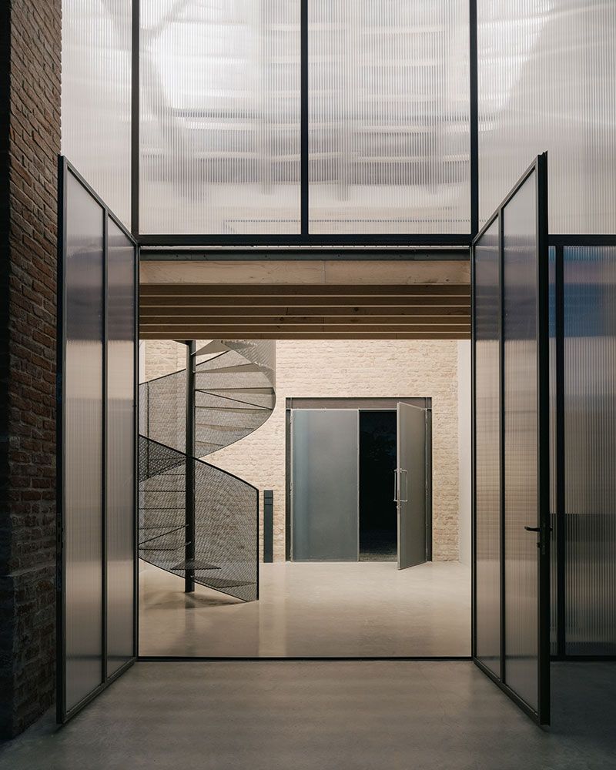

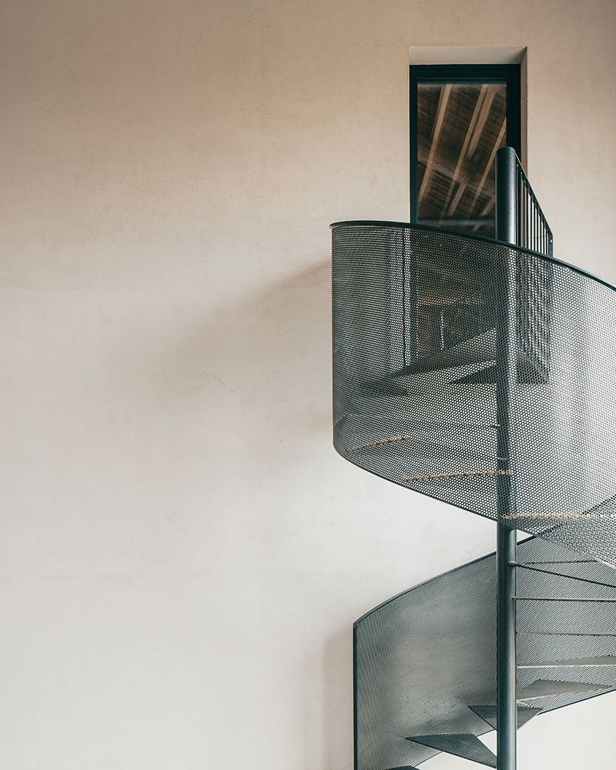
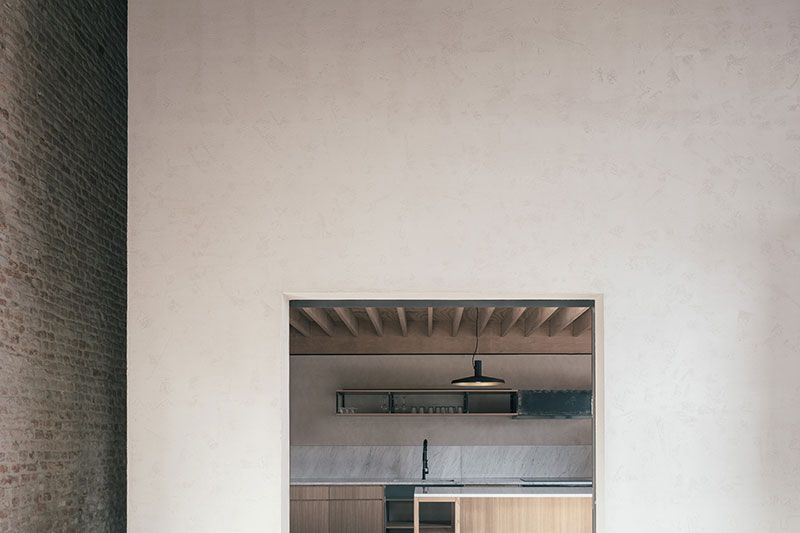

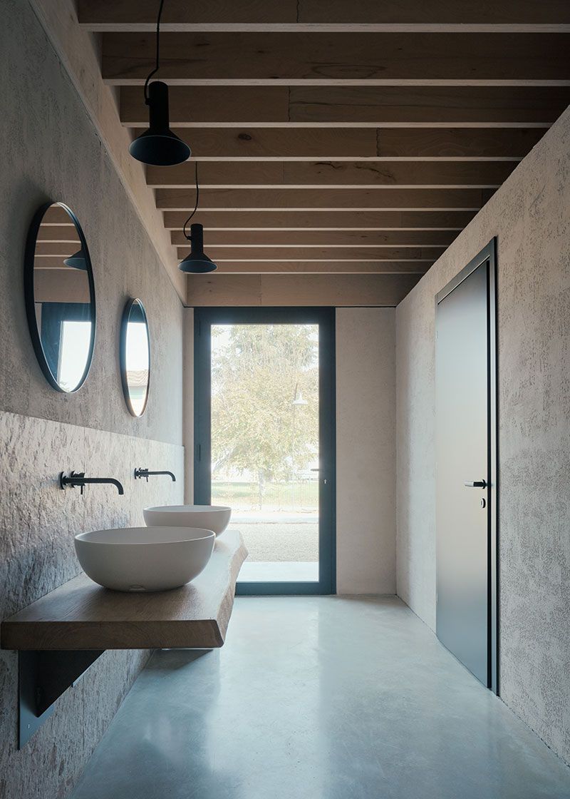

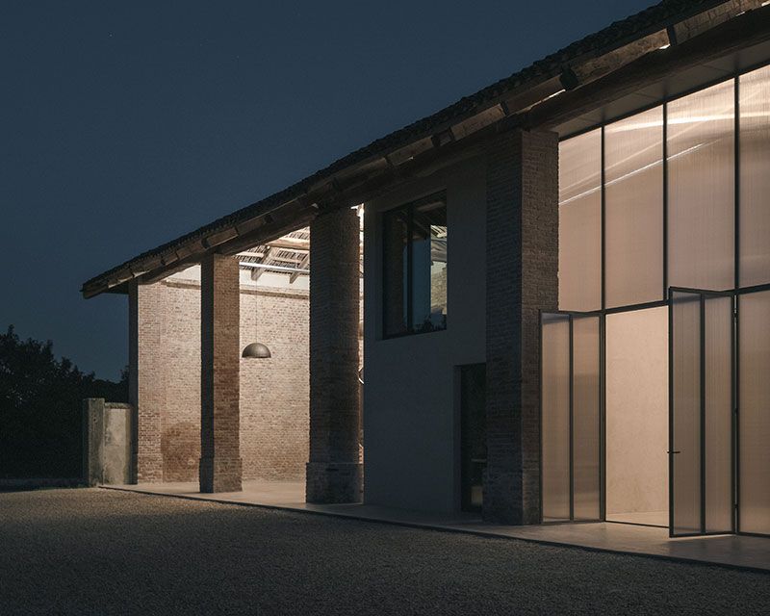
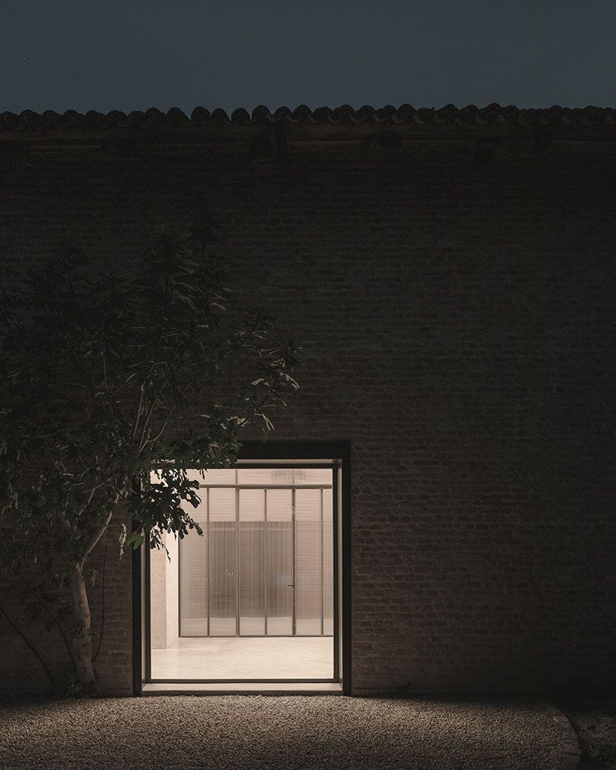
photo: © Aldo Amoretti
Project credits
Project: We Rural
Place: Palazzo Valgorrera, Poirino (TO)
Intended use: accommodation
Plan: Redevelopment for hospitality purposes of a portion of a farmhouse in the larger rural complex of Palazzo Valgorrera, a welcoming and innovative country house
Design team: ARCHISBANG – Arch. Marco Giai Via, Arch. Silvia Minutolo, Arch. Eugenio Chironna Client: We Life srl
Construction company: SARA DI COTTI ARMANDO
Assignment: preliminary project, definitive project, executive project, works management
Consistency: 380 m2
Completion date: 2023
Photo credits
© Aldo Amoretti
© ALL RIGHTS RESERVED
published on: 06/25/2024

