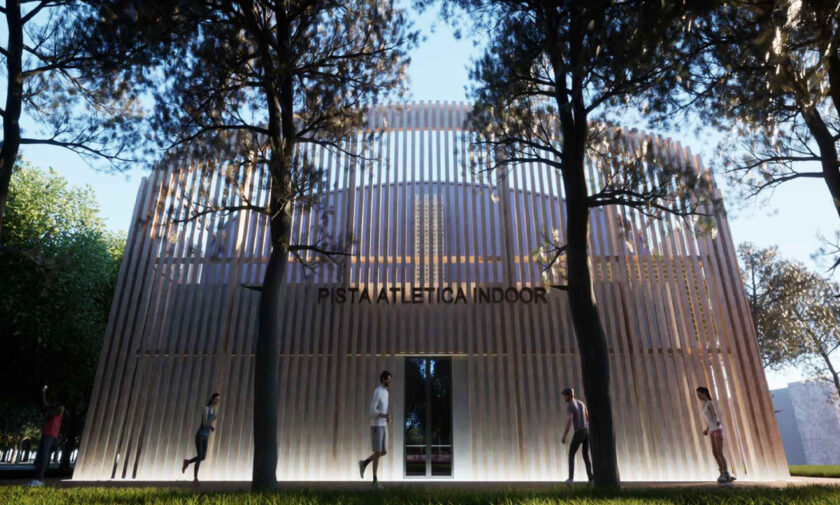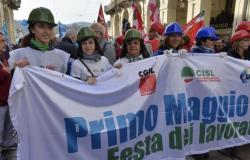
The South Coast project comes to life

The South Coast project comes to life

The South Coast project comes to life

The South Coast project comes to life

The South Coast project comes to life

The South Coast project comes to life

The South Coast project comes to life

The South Coast project comes to life

The South Coast project comes to life
Yesterday, Wednesday 17 April, in the offices of the Government and Strategic Development of the Territory division, in the presence of the division director Pompeo Colacicco, the official handover of the construction site of the second lot of Costa Sud, lot no., took place. 6 “Parco Bellavista”, to the companies awarded the contract, RTI Flora Napoli Srl (agent) and De Marco Srl (principal), for approximately 9 million euros plus VAT.
The director of the works, whose completion is expected by the end of 2026, is the architect Paolo Maffiola.
The Bellavista Park project was managed by RTP Abacus srl (group leader) – IG & P. Ingegneri Guadagnolo & partners srl – VDP Srl – Research & Project Landscape Architecture Urbanism srl – Associate engineering firm APTECH Engineering – company Jansana, De La Villa , De PAAUW Arquietctes slp – Dr. Martinelli Antonella – associated studio ARCHEOTECH Associate archeology studio of Barbara Venanti and Luca Donnini.
The intervention aims to configure a space for outdoor leisure and sport, integrated into the development of the overall Bari Costa Sud redevelopment programme. It is a space very close to the coast, located in a traditionally agricultural area, which will be integrated into the center of the future reticular park promoting the landscape connection between the coast and its agricultural hinterland.
The objective of the proposal is the creation of a quality sports and recreational park, integrated into the environment and respectful of the existing landscape in the conservation of traditional elements – such as the dry stone walls of the old agricultural land and the existing vegetation – as structuring elements. Based on these pre-existing structures, the spaces are articulated through a network of main and secondary routes of a mixed cycle-pedestrian nature that lead to all the sports facilities to be built. This network of paths inside the park is connected with those of the neighboring agricultural areas of the reticular park (object of lot no. 5).
The arrival at the park is achieved through two diametrically opposed reception areas: one at the arrival of the underpass from the beach (currently under construction by RFI), a space identified at the roundabout, and another at the entrance to the park from via Gentile. Both areas will be equipped with children’s games, picnic tables, chess tables and rest areas and nearby gardens. As part of the works, the existing sports facilities will be recovered and redeveloped (football fields and athletics track, not the subject of this contract) and new areas dedicated to sport will be created. One of these will be equipped with playing fields (tennis, padel, volleyball/basketball and beach volleyball), the other, immersed in a green park to simulate paths under the forest, will have areas equipped for skateboarding, cross bikes and health circuit.
One of the main premises of the intervention is to allow a sea view from the entrance to the park. The tree-lined areas will keep the undergrowth clear of shrubs that could obstruct the view, framing the horizon of the sea between the ground floor and the treetops. For the selection of plant species, their diversity, adaptation to the Mediterranean climate and, above all, the particularities of their location were taken into account, focusing on an important plantation of native Mediterranean species, well adapted, with a guarantee of correct and healthy, with little water consumption and little maintenance. From a sustainability perspective and to achieve a desirable degree of self-sufficiency, the project aims to optimize resources by developing rational and simple construction solutions.
In the north-east area of lot 6, the project involves the construction of an amphitheater within which the traditional elements of the landscape, such as the dry stone walls of the old agricultural land and the existing vegetation, are assumed as structuring elements. The design concept underlying the idea of an amphitheater is based on the relationship between architecture and landscape, theater and park, buildings and nature. This reflection is part of a broader, inclusive and pluralistic vision in which the development, and consequently the social and economic growth of a place, must be based on continuity and integration with the existing landscape to offer coherent and relevant support to architectural intervention. The result is an amphitheater that can accommodate numerous spectators and host outdoor artistic productions, integrating sensitively into the landscape. The construction of the amphitheater will allow the creation of a new and stimulating space, open and accessible to all, so as to strengthen the mission project aimed at providing citizens with a place that creates opportunities for meeting, socialising, exchange and cultural growth, as a resource for all age groups and as an element to combat hardship and isolation.
Thursday 18 April 2024
© ALL RIGHTS RESERVED
Tags: Costa Sud project life BariLive .it



