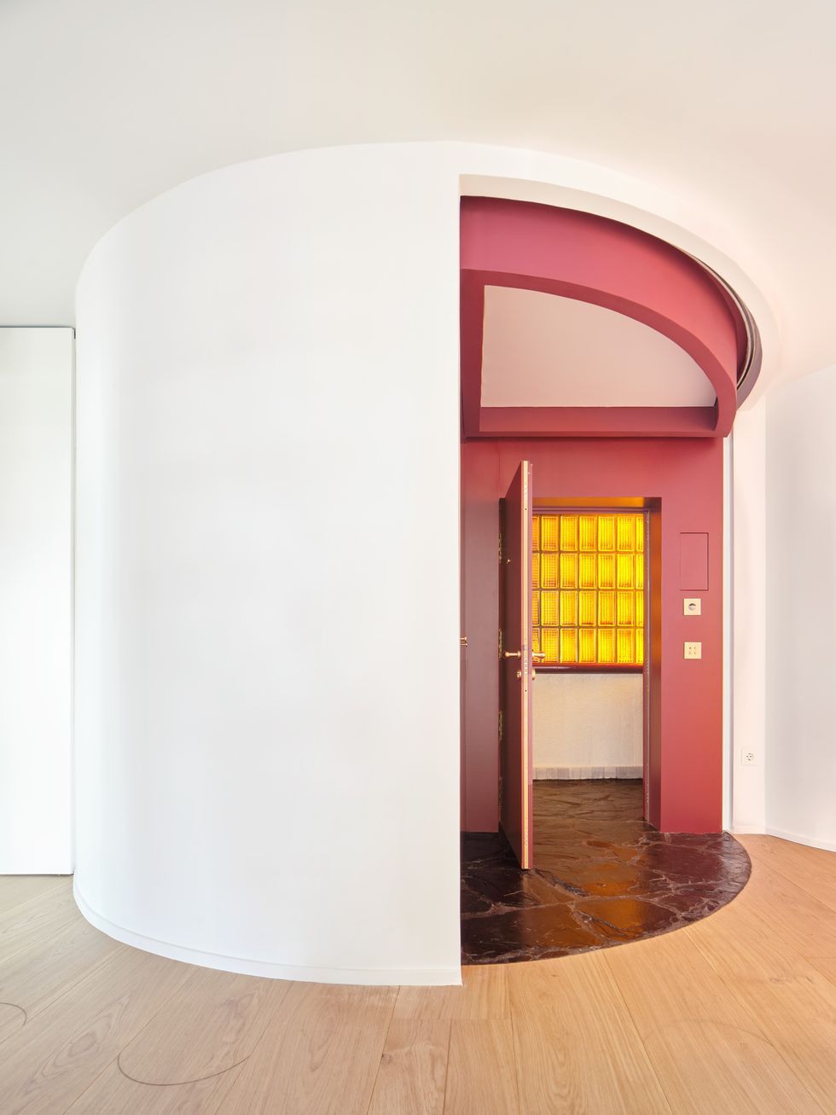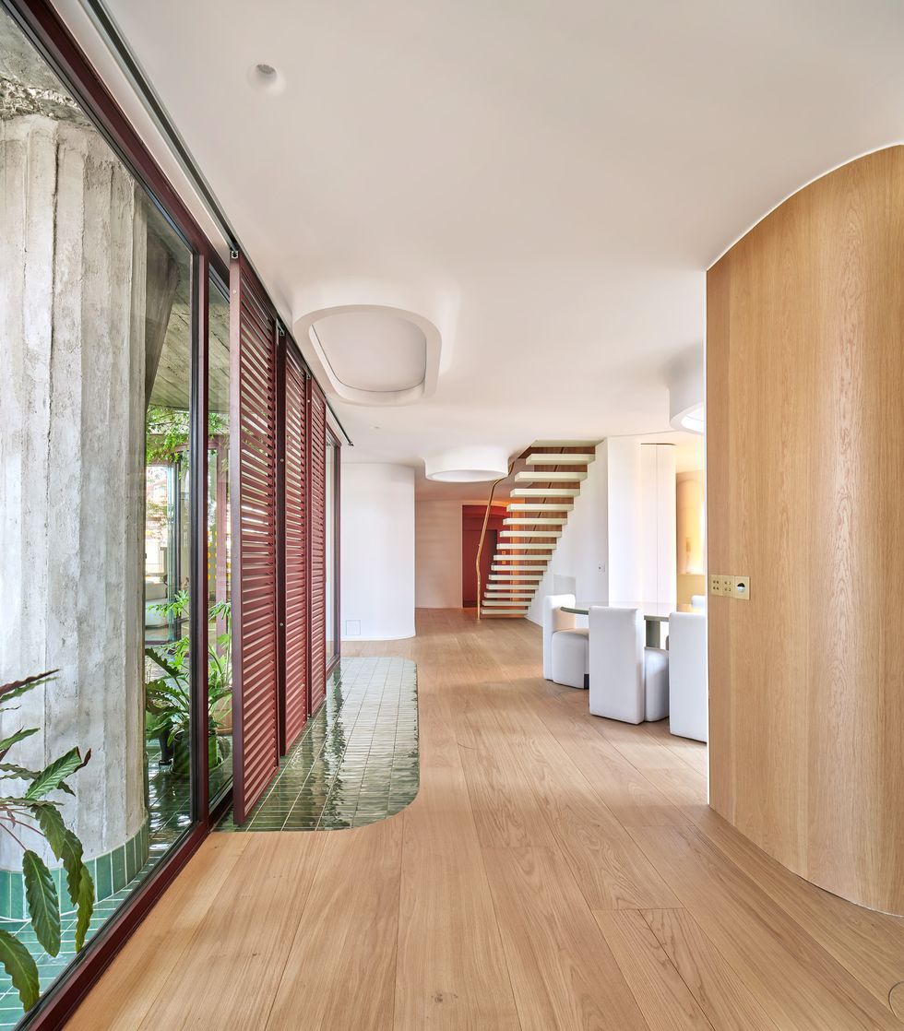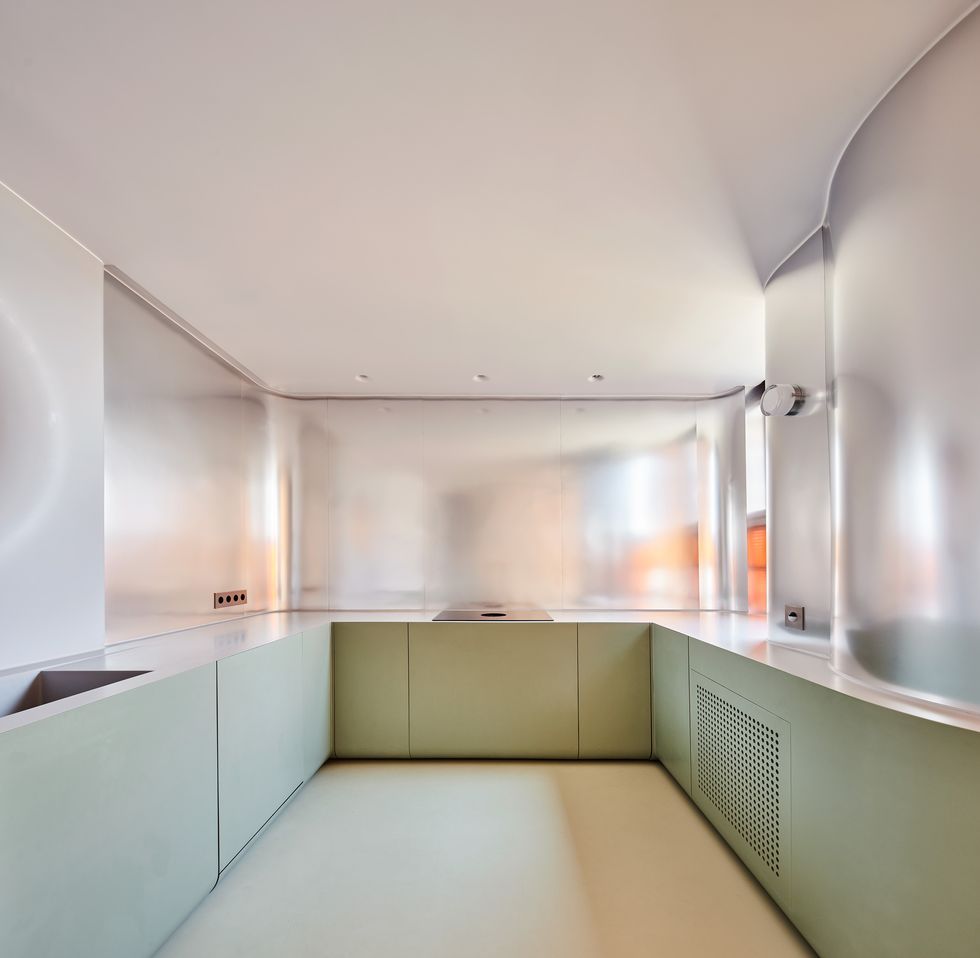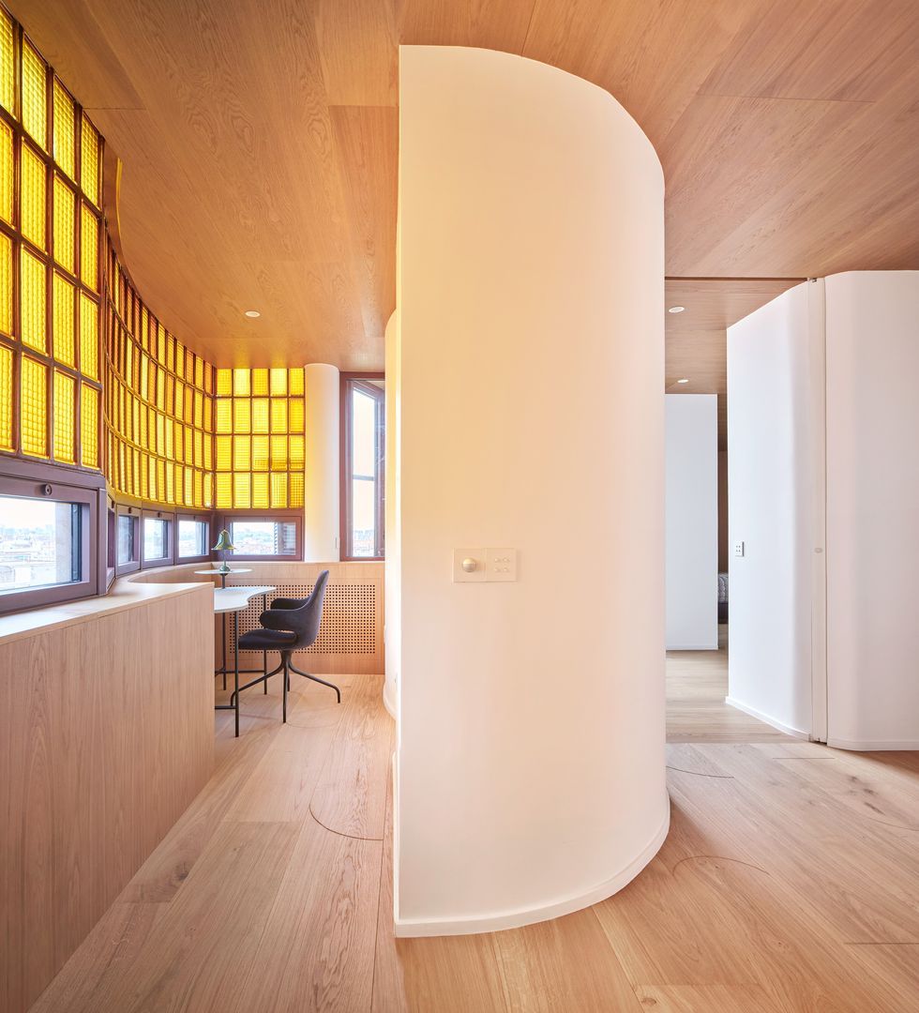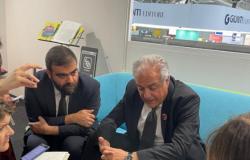“This is our house that we set ourselves to renovate and transform into our presentation project. We wanted to invest in a work that represented our language and our method as much as possible. So (…) we were both architects and clients. We believe that the challenge of designing your own home as architects is even more challenging than that of designing a home for a client. It was a great opportunity to test the feasibility of our ideas.” Word of Eduardo Tazon And Antonio Moraco-founders of Studio.Noju. Credit goes to them for having given a soul and a future back to this apartment framed by the building Torres Blancas. The palace is located in Madrid and was made by Francisco Javier Saenz de Oiza between 1964 and 1972. Today, among the residential architecture of the capital, it boasts a certain fame for its sculptural presence in the city and for the use of bare concrete. Not only. Also for his experimental expressiveness, which is an attraction for everyone.
The apartment we enter is a duplex that is spread over two levels of 200 square meters each. “The original duplex units were designed as independent living units with garden terraces distributed vertically like a garden city. Unfortunately, this interpretation of the units was lost after the renovations that took place over the years and which took away the external space in change of an increase in internal meters”, say the architects. Thus, having lost its original imprint, the building, designed to become a kind of garden vertical, allows us to easily see today the concert of curved and straight lines that are distributed on the facades. But even in this case, with the passage of time, the curvatures were smoothed out in favor of a rigor that would standardize almost all the apartments. “After purchasing the property we immediately began analyzing the floor plans of the original duplex floor to understand the original formality of the project, which was more interesting than what it has become over time,” add the architects.
Making the restyling of the house, the architects have signed a work full of references in honor of the building. For example, they decided to highlight the amber light projected by the original glass block façade. “With this we wanted to highlight a way of looking at conservation that goes beyond freezing in time of the architectural components and offer our personal vision of living, a point of reference like Torres Blancas”. The walk, from the entrance, leads to the foyer, which is a circular area and watershed between the common areas. To materialize this environment, black Segovia slate was used in combination with a red palette. Between the two floors, the connecting element is a staircase that seems to develop from the kitchen floor. The polished brass handrail is a legacy of the original project.
There Kitchen, made up of a continuous work surface, overlooks and extends in some way over what remains of the external spaces. Still beautiful, the terrace seems to protect the living with its plants. And, with the personalized benches and the green glazed ceramic tiles of the floor, it becomes a continuation of the interior to be experienced en plein air. The second floor is the result of the sum of several rooms to be looked at with your nose upwards. Because i ceilings they stand out for their oak wood finish. The corridor, which leads to the bedroom, is punctuated by a sequence of rooms. In all, the apartment has two fixed bedrooms which are open to welcome any guests. This apartment level also boasts a large terrace. Here, a sort of winter garden has been created to ensure that the environment can be enjoyed all year round. The other pillar spaces of the house are i four bathrooms. They all follow the same design strategy: “a total look of ceramic mosaic covering the custom-made pieces that follow the curved geometry of the walls”.
www.studionoju.com

Alessia Musillo is editor of Elledecor.it. Graduated from the State University of Milan with a thesis held at the Treccani Foundation in Milan, she also studied Modern Languages at the University of Strathclyde in Glasgow (UK) and Semiotics at the University of Tartu (Estonia). After having collaborated with various newspapers, today she transforms current events into stories by writing about cities, design and pop culture for the Elle Decor Italia website. You can follow her on Instagram (@alessia__musillo) or by reading Elledecor.it. Her articles are journeys on the trail of contemporary living. The middle of her? The word.






















