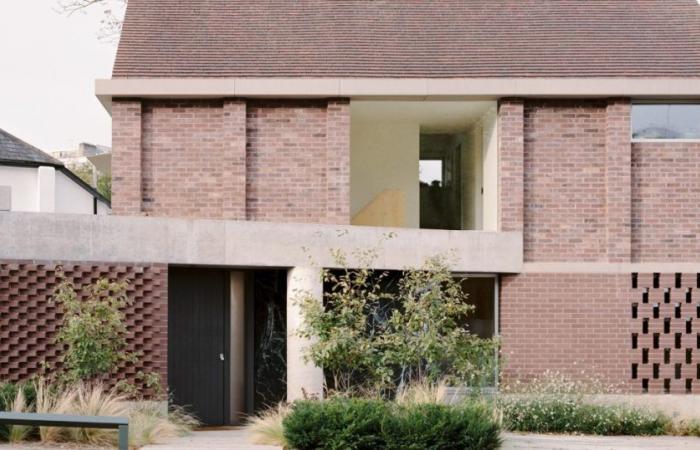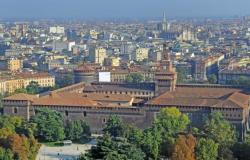L’architecture of the suburbs of London is a melting pot of diversity that reflects the city’s rich history and urban growth. As you move away from the bustling City centre, suburban architecture offers a unique blend of styles spanning various architectural eras and movements. From elegant Victorian and Edwardian homes with ornate details, to practical townhouses and semi-detached houses, to inter-war and post-war era and functional apartment blocks.
In this environment, modern, design and sustainable architectural jewels emerge. A clear example is Six Columnsby the team at 31/44 Architects. This project fits harmoniously into its neighborhood. “Six Columns is discreet and respectful of its surroundings, but not tame in character and detail. From afar it sits comfortably next to its neighbors, as one approaches its personality reveals itself,” the studio emphasizes.
Situated on previously underutilised land, this brick house blends the nuances of neighboring structures with memories of family travels and past residences. The design takes advantage of an irregular trapezoidal terrain to erect a multi-level structure that maximizes the use of space across three floors. Despite the compact dimensions of the rooms, the strategic layout and numerous internal lines create an unexpected sense of spaciousness.
Fusion and flexibility
From an architectural point of view, Six Columns blends rural and modern elements. This fusion embodies both the innovations of post-war American construction and the sober style of 1950s British architecture. The result is a residence that is discreet, yet bold in its details.
The house is divided into two distinct garden spaces, connected by a central kitchen and a bright living room. The street-facing facade, with its stepped bricks and green marble panels, adds a refined touch that evokes international architectural influences from cities such as Copenhagen, Barcelona and Milan.
Since its completion in 2021, Six Columns has continually evolved, built with a philosophy of permanence and adaptability. The interior spaces are defined by simple, custom carpentry that allows for future modifications. The material choices support this flexibility, with oiled pine replacing traditional plaster finishes and high-carbon paint.
Modern and sustainable
The Brutalist approach on the ground floor highlights exposed brick and concrete, which complement the elaborate wooden structures of the upper levels. “The commission contemplated an interior that could adapt to future needs and tastes; in a sense it is ‘unfinished’. This strategy, facilitated by a Brutalist application of materials, allowed for careful control of the budget,” the studio explains.
In terms of energy efficiency, the home is all-electric, using an air source heat pump for heating and hot water, as well as triple-glazed windows and underfloor heating in tiled areas. It also uses traditional ventilation methods, including a strategically placed skylight that promotes passive cooling. Surprisingly, the home’s carbon footprint is significantly lower than average, in line with the most stringent environmental targets.





